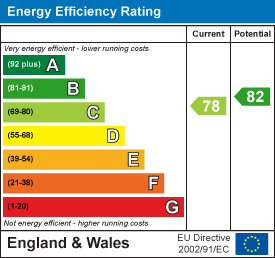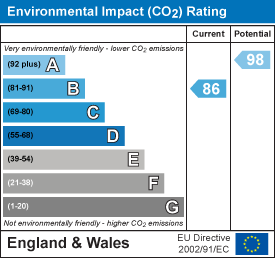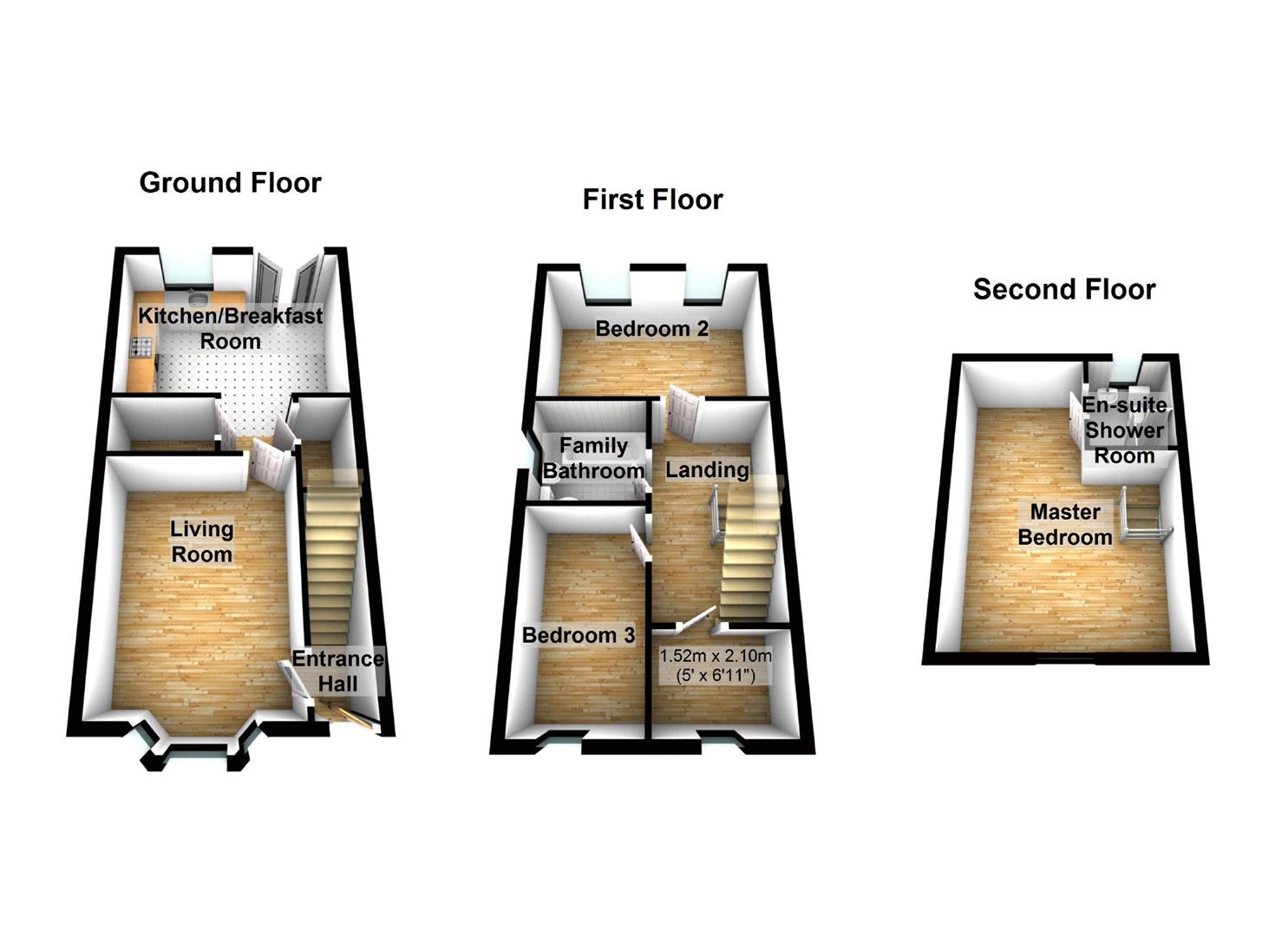Offers Over £184,950
3 Bedroom Semi-Detached House For Sale in Wyedale Way, Walker
** CLOSE TO LOCAL AMENITIES, TRANSPORT LINKS AND ROUTES INTO CITY CENTRE **
** EN-SUITE TO MASTER ** COUNCIL TAX BAND B ** LEASEHOLD - 999 yrs from 2012 **
** ENERGY RATING C ** PART OF BUILDERS PART EXCHANGE SCHEME **
Entrance - Composite door into entrance lobby, radiator and access into the Living Room.
Living Room - 4.67 x 3.17 (15'3" x 10'4") - Double glazed bay window, and radiator.
Inner Lobby - 1.28 x 1.03 (4'2" x 3'4" ) - With storage cupboard, and access to the Cloakroom.
Cloakroom - 1.03 x 1.79 - Double glazed window, radiator, WC and wash hand basin.
Breakfasting Kitchen - 2.89 x 4.10 (9'5" x 13'5") - Double glazed window, and french doors to the rear garden, radiator, dining area to one side and the kitchen is fitted with a range of floor and wall units, counters and sink, gas hob with extractor hood over and an electric oven.
Stairs To First Floor -
Landing - Landing with a storage cupboard, radiator
Bedroom 2 - 2.85 x 4.12 - Two double glazed windows, and radiator.
Bedroom 3 - 3.26 x 2.14 - Double glazed window, and radiator.
Bathroom - 1.89 x 2.16 max (6'2" x 7'1" max) - Double glazed window, WC, wash hand basin, bath with overhead shower, radiator and part tiled walls
Stairs To Second Floor - double glazed window leading to...
Master Bedroom - 5.56 into bay x 3.95 (18'2" into bay x 12'11") - Double glazed window, and radiator.
En-Suite Shower Room - 1.92 x 1.75 - Double glazed Velux style window, part tiled walls, radiator, and fitted with a white suite including a shower cubicle.
Garden - There is a good sized garden to the rear. The garden is fenced and has a lawned area. There are two decked patios and side access.
Driveway - There is a driveway to the side of the house for private parking.
Leasehold - 999 years from 1 March 2012. Wer have been advised that the ground rent collected is £150 per annum. This must be confirmed via your solicitors.
Material Information - BROADBAND AND MOBILE:
At the time of marketing we believe this information is correct, for further information please visit https://checker.ofcom.org.uk
Various factors can affect coverage, such as being close to large trees or buildings when outdoors, or the thickness of walls if you're inside a building. This means there may be differences between the coverage prediction and your experience.
EE- Good outdoor and in-home
O2- Good outdoor
Three- Good outdoor and in-home
Vodafone - Good outdoor, variable in-home
We recommend potential purchasers contact the relevant suppliers before proceeding to purchase the property.
FLOOD RISK:
Yearly chance of flooding:
Rivers and the sea: Very low.
Surface water: Very low.
CONSTRUCTION:
Traditional
This information must be confirmed via your surveyor and legal representative.
Property Features
- Semi Detached House
- Three Bedrooms
- En-Suite to Master
- Good Sized Rear Garden
- Driveway Parking
- Great First Buy
- Leasehold 999 years from 1.3.2012
- Energy Rating C
- Council Tax Band B


- Call: 0191 295 3322
- Arrange a viewing
-
 Printable Details
Printable Details
- Request phone call
- Request details
- Email agent
- Stamp Duty Calculator
- Value My Property
next2buy Ltd
136-138 Station Road
Wallsend
Tyne and Wear
NE28 8QT
United Kingdom
T: 0191 295 3322
E: info@next2buy.com

