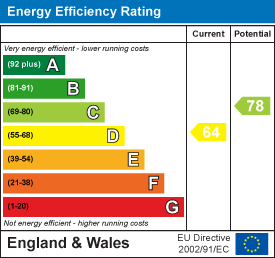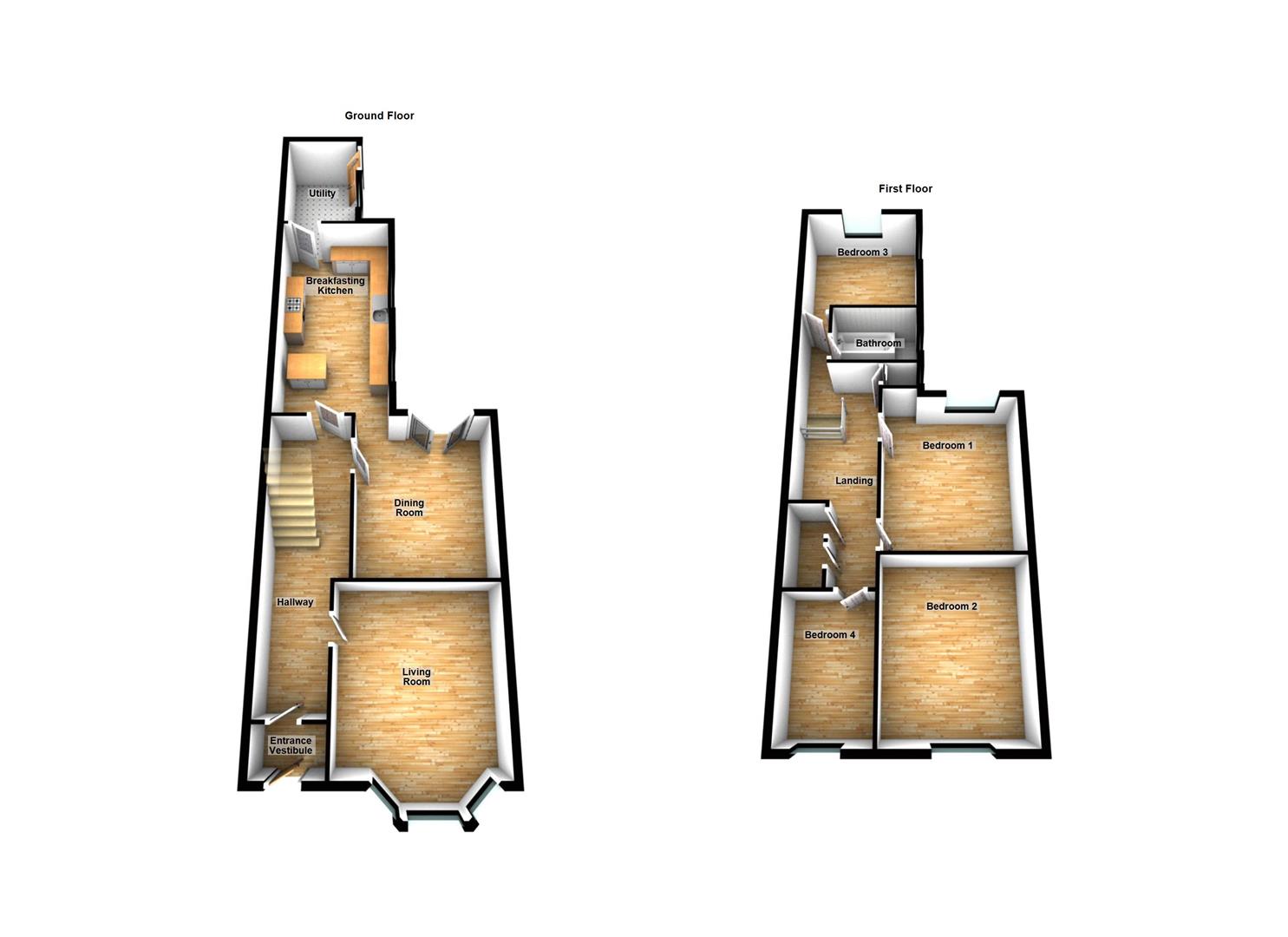Offers in region of £220,000
4 Bedroom Terraced House For Sale in Laburnum Avenue, Wallsend
** PRIVATE REAR YARD ** BATHROOM & SEPARATE SHOWER ROOM ** SOUGHT AFTER AREA **
** WOOD BURNING STOVE FIRE TO DINING ROOM ** IDEAL FAMILY HOME ** CHAIN FREE **
** CLOSE TO LOCAL AMENITIES, METRO STATION & RICHARDSON DEES PARK ** UTILITY ROOM **
** CHAIN FRE ** COUNCIL TAX BAND B ** EPC RATING D **
Entrance - Composite door into the entrance lobby.
Hallway - Radiator, and access to ground floor rooms.
Living Room - 4.22 x 3.95 (13'10" x 12'11") - Double glazed bay window, and radiator. Decorative coving, dado rail and ceiling rose. Feature fire surround.
Dining Room - 4.23 x 3.48 (13'10" x 11'5") - Open plan to the Kitchen. Radiator and decorative coving.
Kitchen - 6.14 x 3.12 (20'1" x 10'2") - Two double glazed windows, radiator and part tiled walls. Fitted with a comprehensive range of floor and wall units, counters and sink. Gas hob, extractor hood and electric oven. Vinyl tiled flooring, under stairs storage cupboard and an island unit.
Utility - 3.06 x 1.72 (10'0" x 5'7") - Double glazed window and door to the rear. Radiator.
Stairs To First Floor - A spacious landing with decorative coving and storage cupboard.
Bedroom 1 - 4.32 x 3.47 (14'2" x 11'4") - Double glazed window and radiator.
Bedroom 2 - 4.29 x 3.26 (14'0" x 10'8") - Double glazed window and decorative coving. Decorative ceiling rose.
Bedroom 3 - 3.33 x 3.15 (10'11" x 10'4") - Double glazed windows and radiator. Built in cupboard.
Bedroom 4 - 3.20 x 2.10 (10'5" x 6'10") - Double glazed window and decorative coving.
Bathroom - 1.59 x 2.16 (5'2" x 7'1") - Double glazed window and a heated towel rail. Part tiled walls and tiled flooring. Fitted with a three piece suite.
Shower Room - Double glazed window and fitted with a dual shower head, tiling to walls.
Externally - There is a small town style garden to the front and a private yard to the rear.
Material Information - BROADBAND AND MOBILE:
At the time of marketing we believe this information is correct, for further information please visit https://checker.ofcom.org.uk
EE-Good outdoor and in-home
O2-Good outdoor and in-home
Three-Good outdoor and in-home
Vodafone_Good outdoor and in-home
We recommend potential purchasers contact the relevant suppliers before proceeding to purchase the property.
FLOOD RISK:
Yearly chance of flooding:
Rivers and the sea: Very low.
Surface water: Very low.
CONSTRUCTION:
Traditional - Non Standard Construction.
This information must be confirmed via your surveyor and legal representative.
Property Features
- *** Freehold ***
- Four Bedrooms
- Spacious Modern Refitted Breakfasting Kitchen
- Dining Room With Wood Burning Stove Fire
- Bathroom And Separate Shower
- Ideal Family Home
- Chain Free
- Council Tax Band B
- EPC Rating D

- Call: 0191 295 3322
- Arrange a viewing
-
 Printable Details
Printable Details
- Request phone call
- Request details
- Email agent
- Stamp Duty Calculator
- Value My Property
next2buy Ltd
136-138 Station Road
Wallsend
Tyne and Wear
NE28 8QT
United Kingdom
T: 0191 295 3322
E: info@next2buy.com

