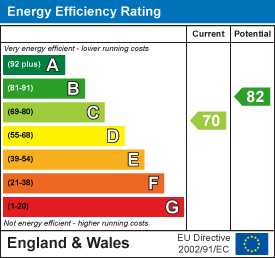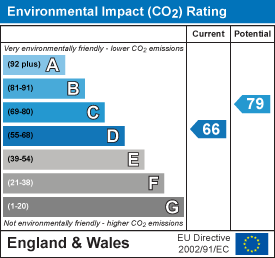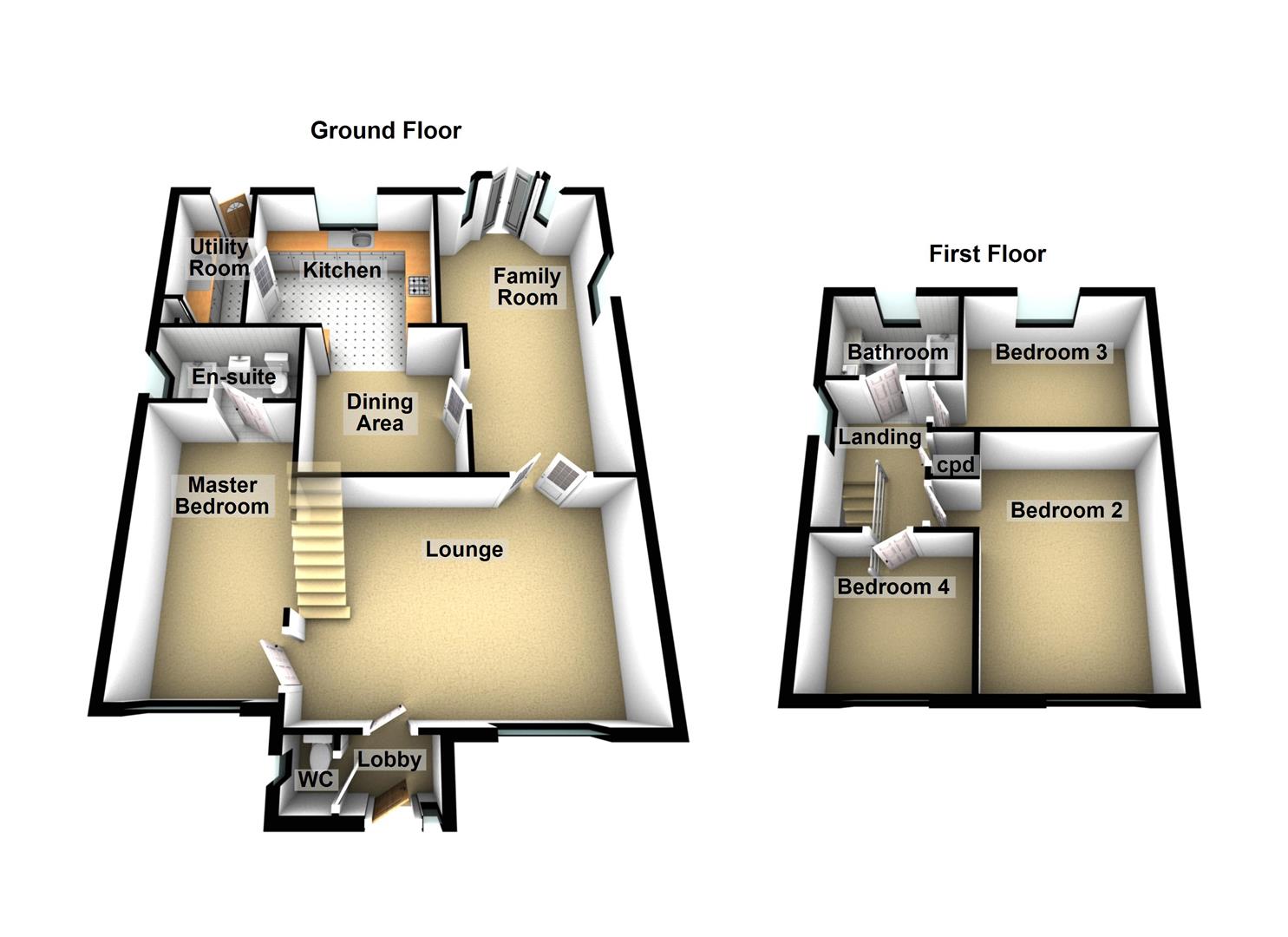Price £325,000
4 Bedroom Detached House For Sale in Aysgarth Avenue, Hadrian Park
** SPACIOUS LOUNGE & FAMILY ROOM ** MODERN KITCHEN WITH DINING AREA ** UTILITY ROOM **
** DOWNSTAIRS WC ** OFF STREET PARKING FOR TWO VEHICLES ** BEAUTIFULLY PRESENTED **
** MODERN REFITTED BATHROOM ** FANTASTIC FAMILY HOME IN A SOUGHT AFTR LOCATION **
** 999 YEAR LEASE FROM 1964 ** COUNCIL TAX BAND C ** ENERGY RATING C **
Entrance Lobby - Double glazed entrance door, inner door to lounge and access to the Cloaks/ WC.
Cloaks/Wc - 1.00x 0.74 - WC, wash hand basin and double glazed window.
Lounge - 5.70 x 4.78 max (18'8" x 15'8" max) - Double glazed window, fireplace with living flame effect gas fire. Stairs to the first floor landing, radiator and double doors leading to the family room.
Family Room - 5.42 x 3.19 max - Double glazed window, radiator and double glazed French doors leading out to the rear garden.
Dining Area - 2.86 x 2.86 - Laminate flooring, radiator, open to kitchen area.
Kitchen - 3.51 x 3.06 - Fitted with a modern range of wall and base units with complimentary work surfaces over, integrated oven and hob, integrated dishwasher and fridge/freezer. One and a half bowl sink unit, double glazed window and laminate flooring.
Utility Room - 3.09 x 1.49 - Wall and base units with work surfaced over, single drainer sink unit. Cupboard housing the boiler, half glazed external door to the rear garden.
Master Bedroom - 4.95 x 2.46 (16'2" x 8'0") - Double glazed window, spotlights to ceiling, radiator.
En-Suite - 2.40 x 1.46 (7'10" x 4'9") - Bath with shower over, WC and wash hand basin with fitted furniture surrounding, double glazed window, tiling to walls and floor, ladder style radiator.
Landing - Double glazed window, storage cupboard, access to the loft.
Bedroom 2 - 4.16 into robe x 3.00 min (13'7" into robe x 9'10" - Fitted with a range of built-in wardrobes and drawers, double glazed window, radiator.
Bedroom 3 - 3.32 min x 2.64 - Double glazed window, radiator.
Bedroom 4 - 2.65 x 2.35 - Double glazed window, radiator.
Bathroom - 2.25 x 1.64 - Comprising; bath with shower over, WC and wash hand basin with built-in furniture surrounding. Tiling to walls, double glazed window and ladder style radiator.
External - Externally there is a garden to the front which is laid to lawn together with planted beds and decorative paving providing ample space for off street parking. The rear garden has lawn, planted beds and patio areas.
Material Information - BROADBAND AND MOBILE:
At the time of marketing we believe this information is correct, for further information please visit https://checker.ofcom.org.uk
EE-Good outdoor, variable in-home
O2-Good outdoor
Three-UK Good outdoor
Vodafone-Good outdoor, variable in-home
We recommend potential purchasers contact the relevant suppliers before proceeding to purchase the property.
FLOOD RISK:
Yearly chance of flooding:
Surface water: Very low.
Rivers and the sea: Very low.
CONSTRUCTION:
Traditional
This information must be confirmed via your surveyor and legal representative.
Property Features
- Extended Four Bedroom Detached House
- En-Suite To Master Bedroom
- Utility Room & Downstairs WC
- Kitchen & Dining Area
- Spacious Lounge &Family Room
- Off Street Parking For Two Vehicles
- 999 Year Lease From 1964
- Council Tax Band C
- Energy Rating C


- Call: 0191 295 3322
- Arrange a viewing
-
 Printable Details
Printable Details
- Request phone call
- Request details
- Email agent
- Stamp Duty Calculator
- Value My Property
next2buy Ltd
136-138 Station Road
Wallsend
Tyne and Wear
NE28 8QT
United Kingdom
T: 0191 295 3322
E: info@next2buy.com

