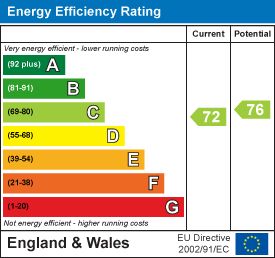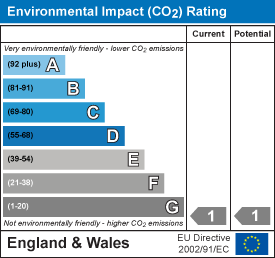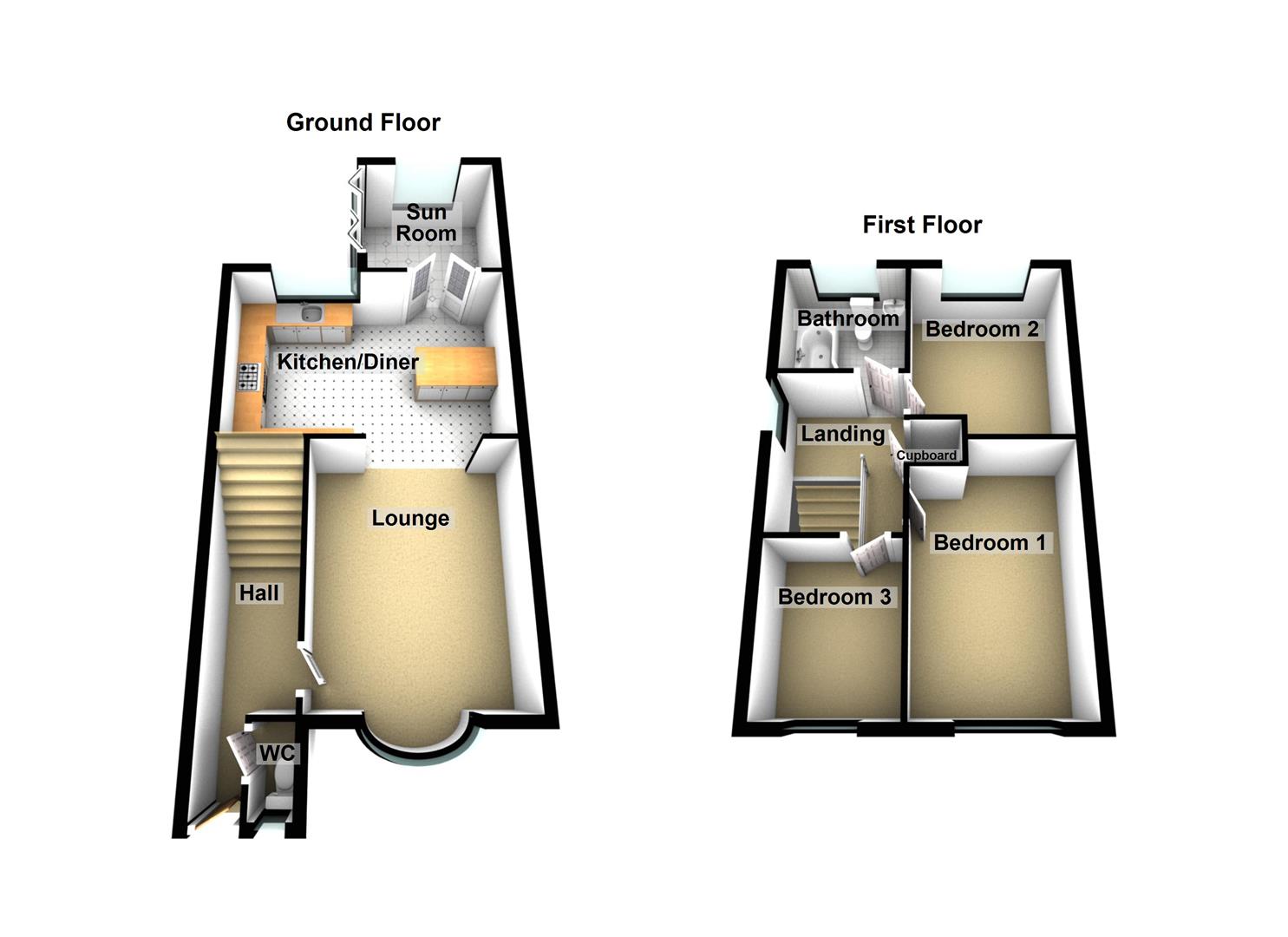Price £185,000
3 Bedroom Semi-Detached House For Sale in Dovecrest Court, Howdon
** This property is currently marked as "Sale Agreed," and no additional viewings will be conducted. We welcome inquiries from anyone looking to sell their property and interested in obtaining one of our "Gone" boards. Please feel free to contact us. **
** EXTENDED SEMI DETACHED HOUSE ** MODERN KITCHEN/DINER WITH BUILT IN APPLICANES **
** THREE BEDROOMS ** FREEHOLD ** SUNROOM ** DOWNSTAIRS WC ** GOOD SIZE REAR GARDEN
** DRIVEWAY PARKING ** CLOSE TO LOCAL AMENITIES, SCHOOLS AND MAJOR ROAD LINKS **
** COUNCIL TAX BAND B ** ENERGY RATING C ** BUILDERS ASSISTED SALES SCHEME **
The Property Comprises -
Hallway - Double glazed composite entrance door, feature tile effect flooring, stairs to the first floor landing, vertical radiator.
Cloaks/Wc - 1.68 x 0.94 - WC and wash hand basin with built-under storage, double glazed window, ladder style radiator.
Lounge - 4.57 x 3.76 - Double glazed bow window, wall mounted electric fire, storage cupboard, radiator. Open plan to kitchen.
Kitchen/Diner - 4.62 x 3.53 (15'1" x 11'6") - Fitted with a modern range of wall and base units with contrasting work surfaces over, integrated oven and microwave, five ring gas hob with extractor hood over, integrated washing machine, sink and breakfast bar. Double glazed window, vertical radiator, laminate flooring and double glazed French doors leading into the sunroom.
Sunroom - 2.55 x 2.50 - Double glazed skylight window, laminate flooring, double glazed window and bi-folding doors leading out to the rear garden.
Stairs To First Floor Landing - Access to ....
Landing - Double glazed window, cupboard and access to the loft, bathroom and bedrooms.
Bedroom 1 - 4.37 x 2.95 max - Double glazed window, radiator.
Bedroom 2 - 3.61 x 2.95 - Double glazed window, laminate flooring, radiator.
Bedroom 3 - 2.36 x 2.31 - Double glazed window, radiator.
Bathroom - 2.51 x 1.88 - Fitted with bath with overhead shower , WC, wash hand basin with built-under storage. Double glazed window, tiling to walls and floor, ladder style radiator.
External - Externally there is a garden to the front which is laid to lawn together with space for off street parking. There is a lovely wrap around garden to the rear which has lawn and decking .
Material Information - BROADBAND AND MOBILE:
At the time of marketing we believe this information is correct, for further information please visit https://checker.ofcom.org.uk
Various factors can affect coverage, such as being close to large trees or buildings when outdoors, or the thickness of walls if you're inside a building. This means there may be differences between the coverage prediction and your experience.
EE- Good outdoor and in-home
O2- Good outdoor
Three - Good outdoor, variable in-home
Vodafone - Good outdoor, variable in-home
We recommend potential purchasers contact the relevant suppliers before proceeding to purchase the property.
FLOOD RISK:
Yearly chance of flooding:
Surface water: Very low.
Rivers and the sea: Very low.
CONSTRUCTION:
Traditional
This information must be confirmed via your surveyor and legal representative.
Property Features
- Three Bedroom Semi Detached House
- Freehold
- Modern Kitchen
- Sunroom
- Ready To Move Into
- Driveway Parking
- Wrap Around Rear Garden
- Energy Rating C
- Council Tax Band B
Media


- Call: 0191 295 3322
- Arrange a viewing
-
 Printable Details
Printable Details
- Request phone call
- Request details
- Email agent
- Stamp Duty Calculator
- Value My Property
next2buy Ltd
136-138 Station Road
Wallsend
Tyne and Wear
NE28 8QT
United Kingdom
T: 0191 295 3322
E: info@next2buy.com

