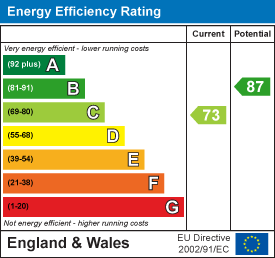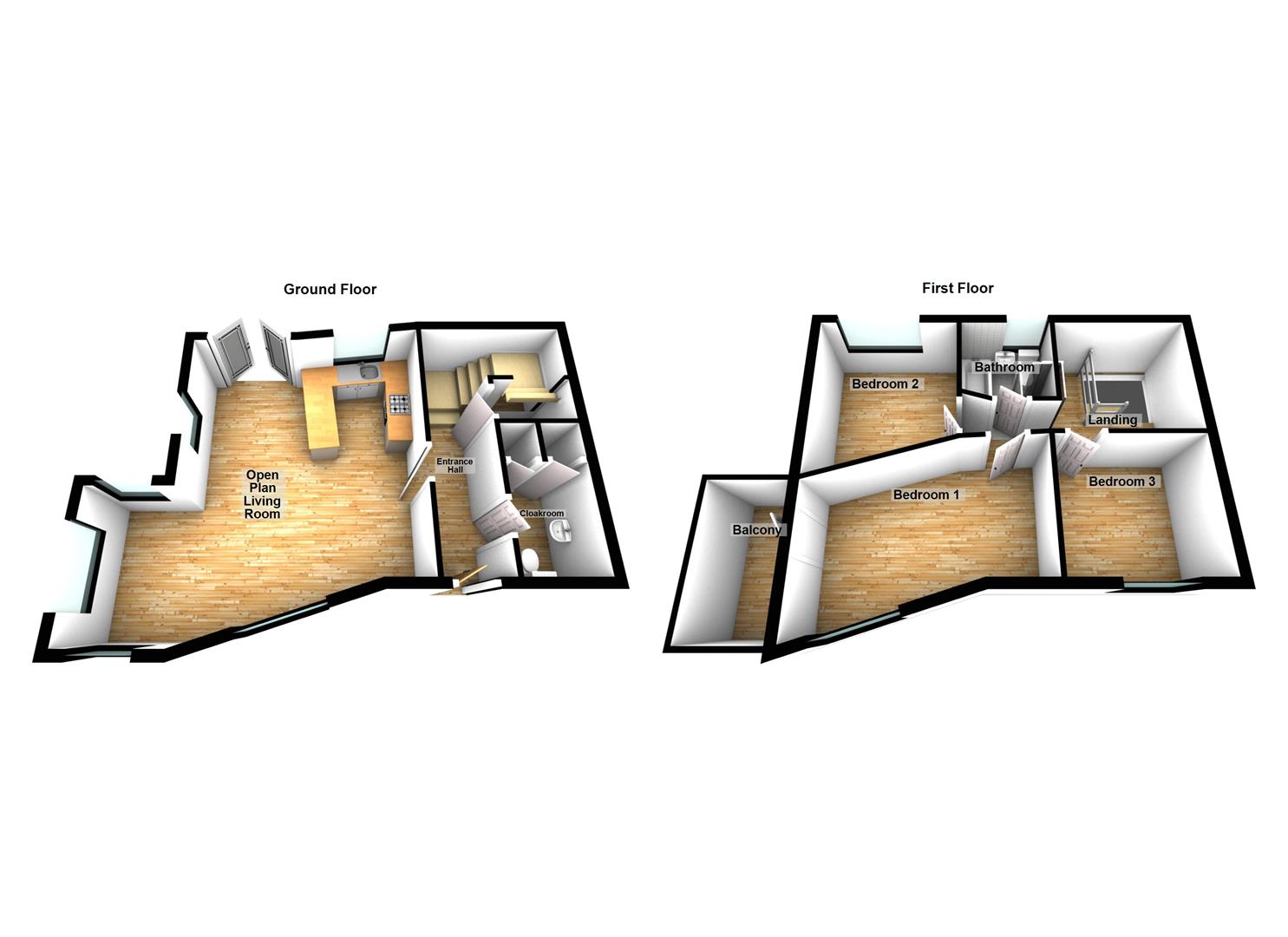Offers Over £170,000
3 Bedroom Terraced House For Sale in Lamerton Avenue, Walker, Newcastle Upon Tyne
** ALLOCATED PARKING BAY ** BALCONY TO MAIN BEDROOM ** DOWNSTAIRS WC **
** CLOSE TO CITY CENTRE, MAJOR ROAD LINKS AND LOCAL AMENITIES ** COUNCIL TAX BAND B **
** ENERGY RATING C **
Entrance Hall - Double glazed entrance door into spacious hallway with radiator. Doors lead to the lounge, ground floor cloakroom/WC and a built in cupboard. Staircase to the first floor.
Downstairs Wc - 2.06 x 1.52 (6'9" x 4'11") - WC and wash basin. Double glazed window to the front. Two cupboards, one of which has plumbing and space for a washing machine and radiator
Lounge Area - 4.42 average x 2.21 average (14'6" average x 7'3" - Three double glazed windows to the front, radiator. Open plan to the dining area and kitchen.
Dining Area - 3.96 x 2.34 (12'11" x 7'8") - Double glazed French Doors to the rear. Double glazed window to the side and radiator
Kitchen Area - 3.93 average x 2.36 average (12'10" average x 7'8" - Range of wall and floor units, sink, integrated electric oven and gas hob with extractor hood above, integrated fridge/freezer. Double glazed window to the rear.
Stairs To First Floor And Landing - Two double glazed windows, doors leading to the three bedrooms and bathroom/WC.
Bedroom 1 - 4.60 max x 2.60 (15'1" max x 8'6") - Double glazed window to the front and door to the side leading to a balcony with city views. Radiator.
Bedroom 2 - 3.43 max x 3.12 (11'3" max x 10'2" ) - Double glazed window to the rear. Radiator.
Bedroom 3 - 2.89 x 2.82 (9'5" x 9'3" ) - Double glazed window to the front, Radiator and loft access
Family Bathroom - 2.16 max x 2.03 (7'1" max x 6'7" ) - Bath, separate shower cubicle, WC and wash hand basin. Double glazed window to the rear. Part tiled walls. Radiator.
External - There is a private garden to the rear which is mainly lawned with a patio area and a fenced boundary together with allocated parking bay.
Material Information - BROADBAND AND MOBILE:
At the time of marketing we believe this information is correct, for further information please visit https://checker.ofcom.org.uk
Broadband: Highest available Speeds: Download: 10000 Mbps Upload: 10000 Mbps
Mobile Indoor: EE - Limited Three - Limited 02 - Likely Vodafone - Limited
Mobile Outdoor: EE - Likely Three - Likely 02 - Likely Vodafone - Likely
We recommend potential purchasers contact the relevant suppliers before proceeding to purchase the property.
FLOOD RISK:
Yearly chance of flooding:
Rivers and the sea: Very low.
Surface water: Very low.
CONSTRUCTION:
Traditional
This information must be confirmed via our surveyor.
Property Features
- Three Bedroom Terraced House
- Ready to Move Into
- Great First Time Buy
- Private Rear Garden
- Freehold
- Downstairs WC
- Allocated Parking Bay
- Council Tax Band B
- Energy Rating C

- Call: 0191 295 3322
- Arrange a viewing
-
 Printable Details
Printable Details
- Request phone call
- Request details
- Email agent
- Stamp Duty Calculator
- Value My Property
next2buy Ltd
136-138 Station Road
Wallsend
Tyne and Wear
NE28 8QT
United Kingdom
T: 0191 295 3322
E: info@next2buy.com

