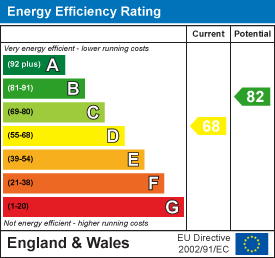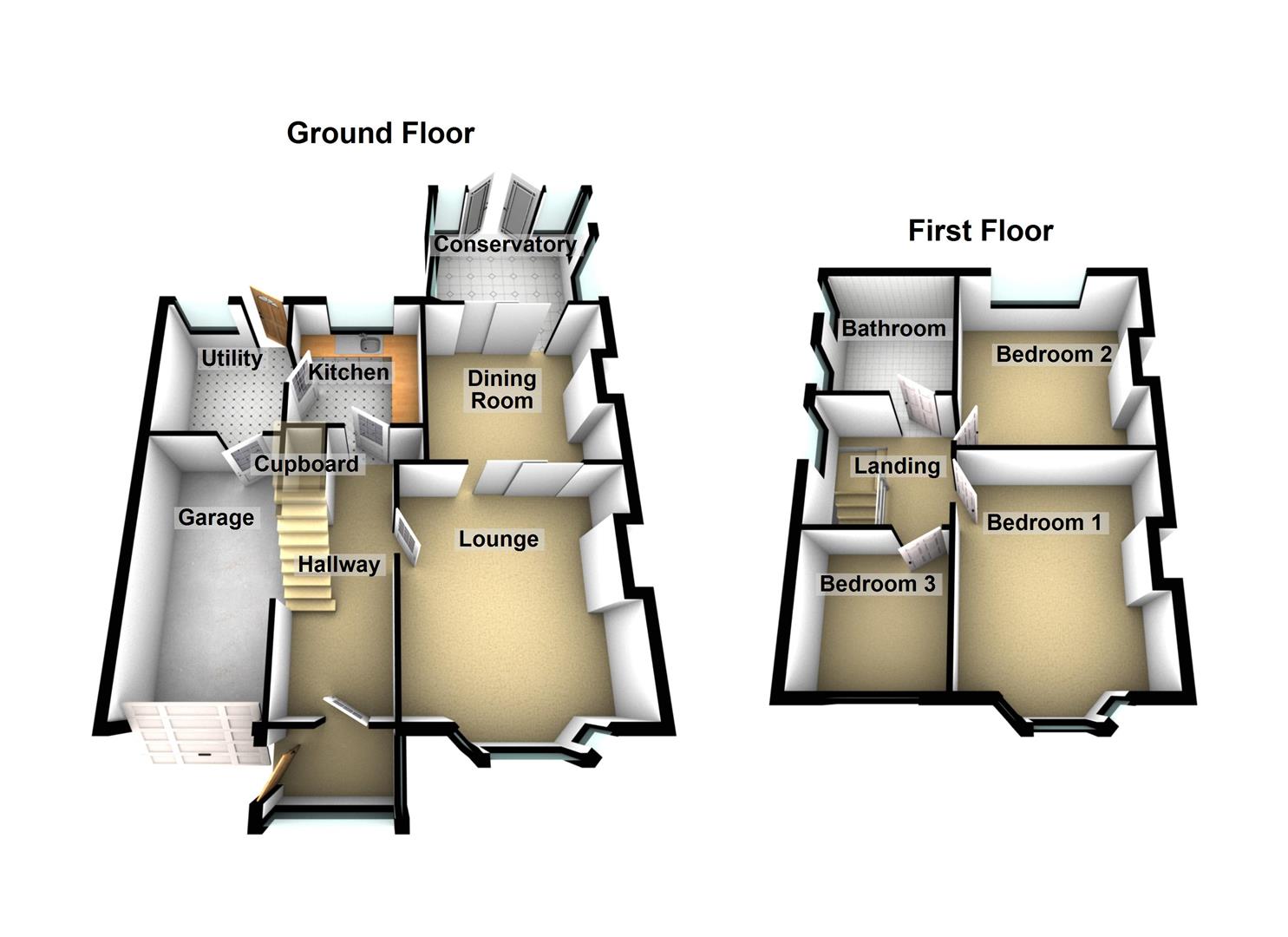Guide Price £160,000
3 Bedroom Semi-Detached House For Sale in Langley Road, Walker, Newcastle Upon Tyne
** GUIDE PRICE £160,000 to £170,000 ** FREEHOLD ** THREE BEDROOM SEMI DETACHED HOUSE **
** UPDATING REQUIRED ** CONSERVATORY ** TWO RECEPTION ROOMS ** GREAT FAMILY HOME **
** CLOSE TO LOCAL AMENITIES AND SCHOOLS ** GARAGE AND DRIVEWAY PARKING **
** WESTERLY ASPECT REAR GARDEN ** COUNCIL TAX BAND B ** ENERGY RATING D **
** WALKERGATE METRO STATION APPROX. 0.5 miles **
Entrance Porch - 1.65 x 1.19 (5'4" x 3'10") - UPVC Door, one double glazed window and two single glazed - timber door access to property.
Hallway - 4.86 x 1.89 (15'11" x 6'2" ) - Timber door opening into hallway, stairs to first floor
Lounge - 3.88 max x 3.56 (12'8" max x 11'8") - Double glazed bay window, radiator, coving, sliding doors into dining room
Dining Room - 3.71 x 3.61 (12'2" x 11'10" ) - Radiator, coving, double glazed patio doors into conservatory.
Conservatory - 3.00 x 2.71 (9'10" x 8'10") - Double glazed window, French doors into rear garden, tiled floor.
Kitchen - 2.53 x 2.27 (8'3" x 7'5") - Double glazed window, radiator, fitted with range of base and wall units with countertops, sink, timber door giving access to utility
Utility - 3.10 x 2.38 (10'2" x 7'9" ) - Double glazed window, UPVC door giving access to rear garden and also access to garage.
Landing - Double glazed window, loft access and access to bedrooms and bathroom.
Bedroom 1 - 4.38 into bay x 3.33 max (14'4" into bay x 10'11" - Double glazed bay window, radiator - front elevation.
Bedroom 2 - 3.67 x 3.33 max (12'0" x 10'11" max) - Double glazed window, radiator - rear elevation
Bedroom 3 - 2.49 x 2.40 (8'2" x 7'10" ) - Double glazed window, radiator - front elevation
Bathroom - 2.54 x 2.45 (8'3" x 8'0" ) - Two double glazed windows, radiator, WC, hand wash basin, bath with mixer tap shower.
Garage - 4.60 x 2.42 (15'1" x 7'11" ) - Up and over garage door and also access from utility.
External - To the front there is a gated and walled garden, with driveway and garage. To the rear there is a westerly facing garden.
Material Information - BROADBAND AND MOBILE:
At the time of marketing we believe this information is correct, for further information please visit https://checker.ofcom.org.uk
Various factors can affect coverage, such as being close to large trees or buildings when outdoors, or the thickness of walls if you're inside a building. This means there may be differences between the coverage prediction and your experience.
EE-Good outdoor, variable in-home
O2- Good outdoor and in-home
Three Good outdoor, variable in-home
Vodafone Good outdoor and in-home
We recommend potential purchasers contact the relevant suppliers before proceeding to purchase the property.
FLOOD RISK:
Yearly chance of flooding:
Surface water: Very low.
Rivers and the sea: Very low.
CONSTRUCTION:
Traditional
This information must be confirmed via your surveyor and legal representative.
Property Features
- Guide Price £160,000 to £170,000
- Chain Free - Westerly Facing Rear Garden
- Three Bedroom Semi Detached House
- Garage and Driveway
- Updating Required
- Great Family Home
- Council Tax Band B
- Energy Rating D
- Freehold

- Call: 0191 295 3322
- Arrange a viewing
-
 Printable Details
Printable Details
- Request phone call
- Request details
- Email agent
- Stamp Duty Calculator
- Value My Property
next2buy Ltd
136-138 Station Road
Wallsend
Tyne and Wear
NE28 8QT
United Kingdom
T: 0191 295 3322
E: info@next2buy.com

