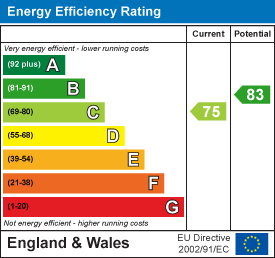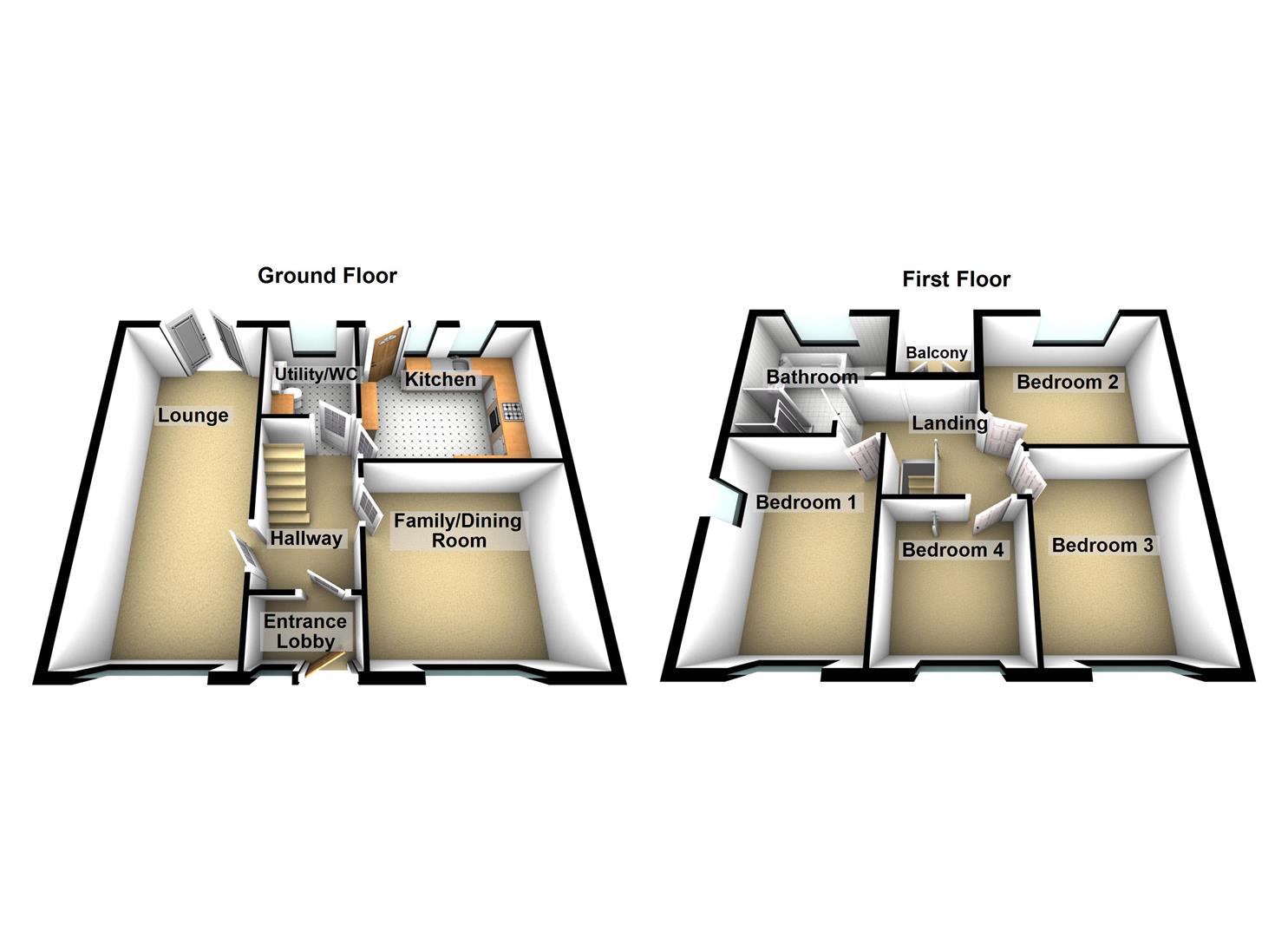Guide Price £295,000
4 Bedroom Semi-Detached House For Sale in Briarwood Crescent, Walkerville, Newcastle Upon Tyne
** SUPERB FOUR BEDROOM SEMI DETACHED HOUSE ** HIGHLY SOUGHT AFTER AREA **
** BALCONY WHICH OVERLOOKS A BEAUTIFULL SOUTH WEST FACING REAR GARDEN **
** DOWNSTAIRS WC/UTILITY ROOM ** FAMILY/DINING ROOM ** BEAUTIFULLY PRESENTED **
** FOUR GOOD SIZE BEDROOMS - ALL WITH MIRROR DOOR WARDROBES ** FREEHOLD **
** OFF STREET PARKING FOR TWO VEHICLES ** FANTASTIC FAMILY HOME - MUST BE VIEWED **
** COUNCIL TAX BAND B ** ** ENERGY RATING C **
Entrance Lobby - Double glazed entrance door with window to the side, tiling to floor, inner door leading into the hallway.
Hallway - Stairs to the first floor landing, laminate flooring, radiator.
Lounge - 6.87 x 3.03 (22'6" x 9'11") - Double glazed window to the front elevation, wall mounted electric fire, laminate flooring, double glazed French doors leading out to the rear garden.
Family/Dining Room - 3.97 x 3.71 (13'0" x 12'2") - Double glazed window, laminate flooring, storage cupboard, radiator.
Utility/Wc - 2.14 x 1.71 (7'0" x 5'7") - Comprising; WC and wash hand basin with fitted furniture surrounding, plumbed for washing machine, double glazed window, laminate flooring and radiator.
Kitchen - 3.89 x 3.21 (12'9" x 10'6") - Fitted with a modern range of wall and base units with contrasting work surfaces over, integrated oven and hob, integrated fridge/freezer and dishwasher, sink unit. Double glazed windows, laminate flooring, radiator and double glazed door to the rear garden.
Landing - Access to bedrooms, bathroom and balcony
Balcony - The balcony is accessed from the landing and has double glazed French doors and decking, this overlooks a beautiful rear garden.
Bedroom 1 - 3.99 x 3.01 (13'1" x 9'10") - Double glazed windows, mirrored door wardrobes, radiator and access to the loft which has pull down ladders lighting and is boarded for storage.
Bedroom 2 - 3.92 x 3.20 (12'10" x 10'5") - Double glazed window, mirrored door wardrobe, radiator.
Bedroom 3 - 3.93 x 3.15 (12'10" x 10'4") - Double glazed window, mirrored door wardrobe, radiator.
Bedroom 4 - 2.87 x 2.80 (9'4" x 9'2") - Double glazed window, mirrored door wardrobe, radiator.
Bathroom - 3.03 max x 2.78 max (9'11" max x 9'1" max) - Comprising; bath, separate shower cubicle, WC and wash hand basin. Double glazed window, part tiled walls, ladder style radiator.
External - The front of the property is mostly block paved providing off street parking for two vehicles. There is a lovely south westerly aspect garden to the rear which has lawn, decking, planted beds, and a shed for storage.
Material Information - BROADBAND AND MOBILE:
At the time of marketing we believe this information is correct, for further information please visit https://checker.ofcom.org.uk
EE-Good outdoor, variable in-home
O2-Good outdoor, variable in-home
Three-Good outdoor and in-home
VodafoneGood outdoor and in-home
We recommend potential purchasers contact the relevant suppliers before proceeding to purchase the property.
FLOOD RISK:
Yearly chance of flooding:
Rivers and the sea: Very low.
Surface water: Very low.
CONSTRUCTION:
Traditional
This information must be confirmed via your surveyor and legal representative.
Property Features
- Guide Price £300,000 to £310,000
- Four Bedroom Semi Detached House
- Beautifully Presented Throughout
- Modern Kitchen & Utility Room/WC
- Off Street Parking For Two Vehicles
- Balcony Overlooking A Lovely South West Facing Rear Garden
- Boarded Loft Space With Ladders & Lighting
- Council Tax Band B - Freehold
- Energy Rating C

- Call: 0191 295 3322
- Arrange a viewing
-
 Printable Details
Printable Details
- Request phone call
- Request details
- Email agent
- Stamp Duty Calculator
- Value My Property
next2buy Ltd
136-138 Station Road
Wallsend
Tyne and Wear
NE28 8QT
United Kingdom
T: 0191 295 3322
E: info@next2buy.com

