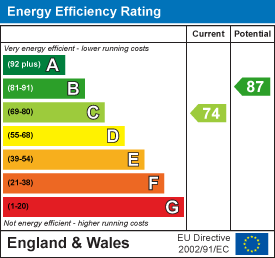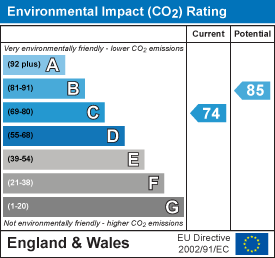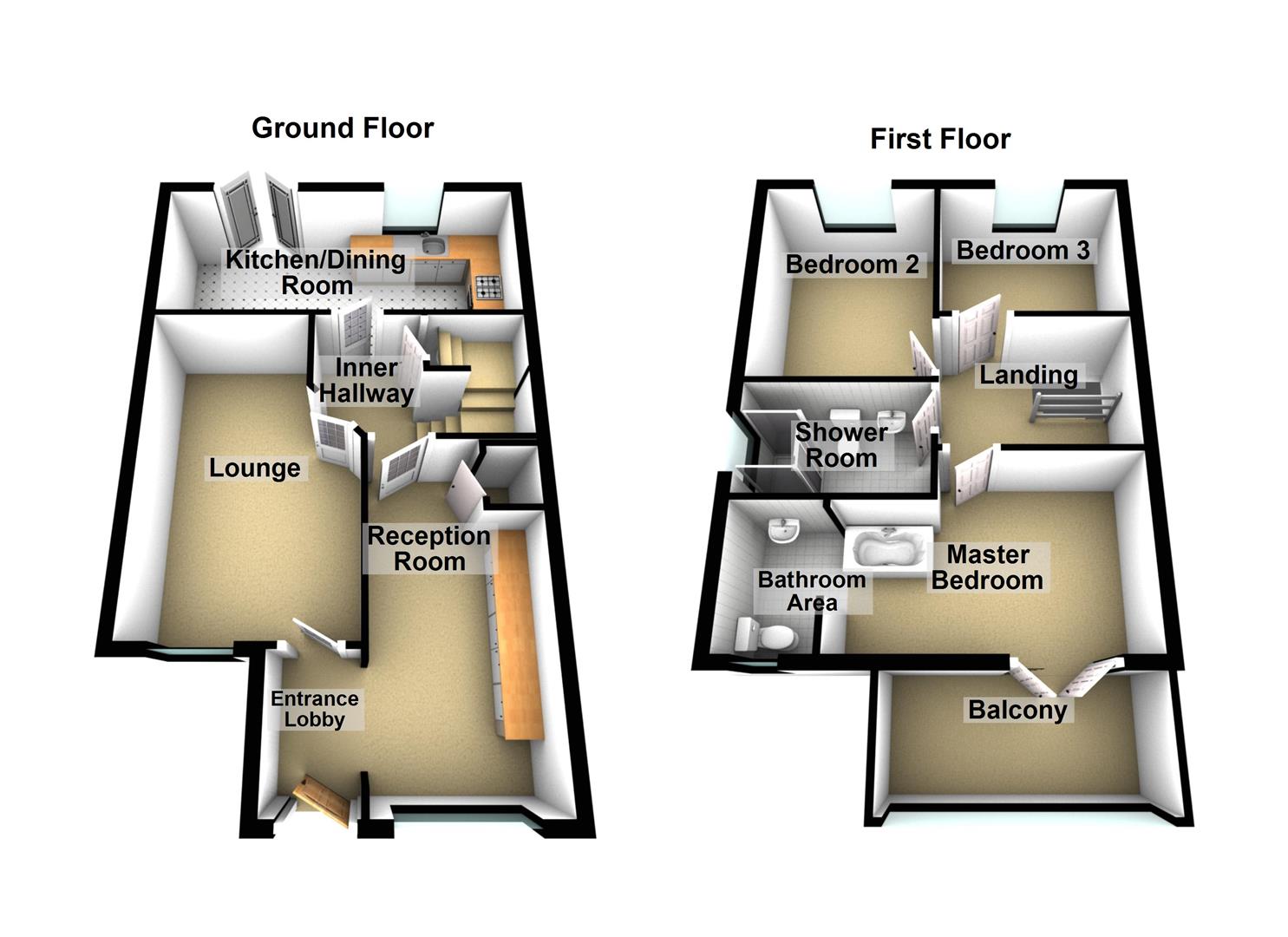Offers in region of £260,000
3 Bedroom Detached House For Sale in Moor Drive, East Benton Rise
** DETACHED HOUSE WITH THREE DOUBLE BEDROOMS ** VERY MUCH IMPROVED THROUGHOUT **
** MASTER BEDROOM WITH LUXURY BATHING AREA & BALCONY ** RECEPTION ROOM **
** DOWNSTAIRS WC ** MODERN KITCHEN DINER ** MODERN REFITTED SHOWER ROOM **
** NEARBY SHOPS & EXCELLENT ROAD LINKS ** CLOSE TO RISING SUN COUNTRY PARK **
** GARDENS FRONT & REAR & DRIVEWAY PARKING ** BEAUTIFULLY PRESENTED **
** FREEHOLD ** COUNCIL TAX BAND C ** ENERGY RATING C **
Entrance Lobby - Glazed door into lobby, wood effect flooring, radiator, access to reception room.
Reception Room - 4.83 x 2.30 (15'10" x 7'6") - Formerly the garage this is a versatile room which is fitted with a range of units with work surfaces over, double glazed window to the front and wood effect flooring, there is also a cloaks cupboard.
Lounge - 4.91 x 3.14 - Double glazed window, radiator and laminate flooring.
Inner Hallway - Stairs to the first floor landing, tiling to floor, radiator.
Wc - 0.89 x 1.46 - WC, wash hand basin with built-under storage, tiling to floor and radiator.
Kitchen/Dining Room - 2.33 x 5.70 - Fitted with a modern range of wall and base units with work surfaces over, integrated oven and hob with extractor hood over, sink unit, integrated dishwasher and fridge/freezer. Double glazed window, feature panelling to walls, tiling to floor, radiator and double glazed French doors to the rear garden.
Landing - Cupboard, access to the loft.
Bedroom 1 - 2.91 x 4.36 - Double glazed French doors to a pleasant and spacious balcony, and radiator.
Bathroom Area - 2.05 x 1.27 - Formerly an En_suite, this has been opened up to provide a quality bathroom area with freestanding bath, WC and wash hand basin with built-under storage, Double glazed window and heated towel rail.
Bedroom 2 - 3.44 x 2.65 - Double glazed window and radiator.
Bedroom 3 - 2.42 x 3.80 - Double glazed window and radiator.
Shower Room - 1.68 x 2.61 - Fitted with a modern suite comprising: shower cubicle, WC and wash hand basin with built-under storage. Double glazed window, tiling to walls and floor, ladder style radiator.
External - There is a garden to the front which is laid to lawn together with driveway parking. The rear garden has lawn, patio areas, shed for storage and a fenced perimeter.
Material Information - BROADBAND AND MOBILE:
At the time of marketing we believe this information is correct, for further information please visit https://checker.ofcom.org.uk
EE-
Variable in-home, good outdoor
O2-
Good (outdoor only)
Three-UK
Variable (outdoor only)
Vodafone_
Good in-home and outdoor
We recommend potential purchasers contact the relevant suppliers before proceeding to purchase the property.
FLOOD RISK:
Yearly chance of flooding:
Rivers and the sea: Very low.
Surface water: Very low.
CONSTRUCTION:
Traditional
This information must be confirmed via our surveyor.
Property Features
- Detached House - Three Double Bedrooms
- Very Much Improved Throughout
- Versatile Reception Room
- Balcony & Bathroom Area To Master Bedroom
- Downstairs WC
- Off Street Parking
- Freehold
- Council Tax Band C
- Energy Rating C


- Call: 0191 295 3322
- Arrange a viewing
-
 Printable Details
Printable Details
- Request phone call
- Request details
- Email agent
- Stamp Duty Calculator
- Value My Property
next2buy Ltd
136-138 Station Road
Wallsend
Tyne and Wear
NE28 8QT
United Kingdom
T: 0191 295 3322
E: info@next2buy.com

