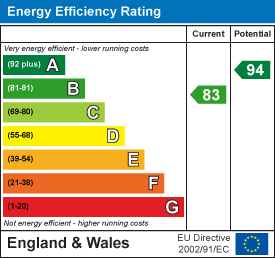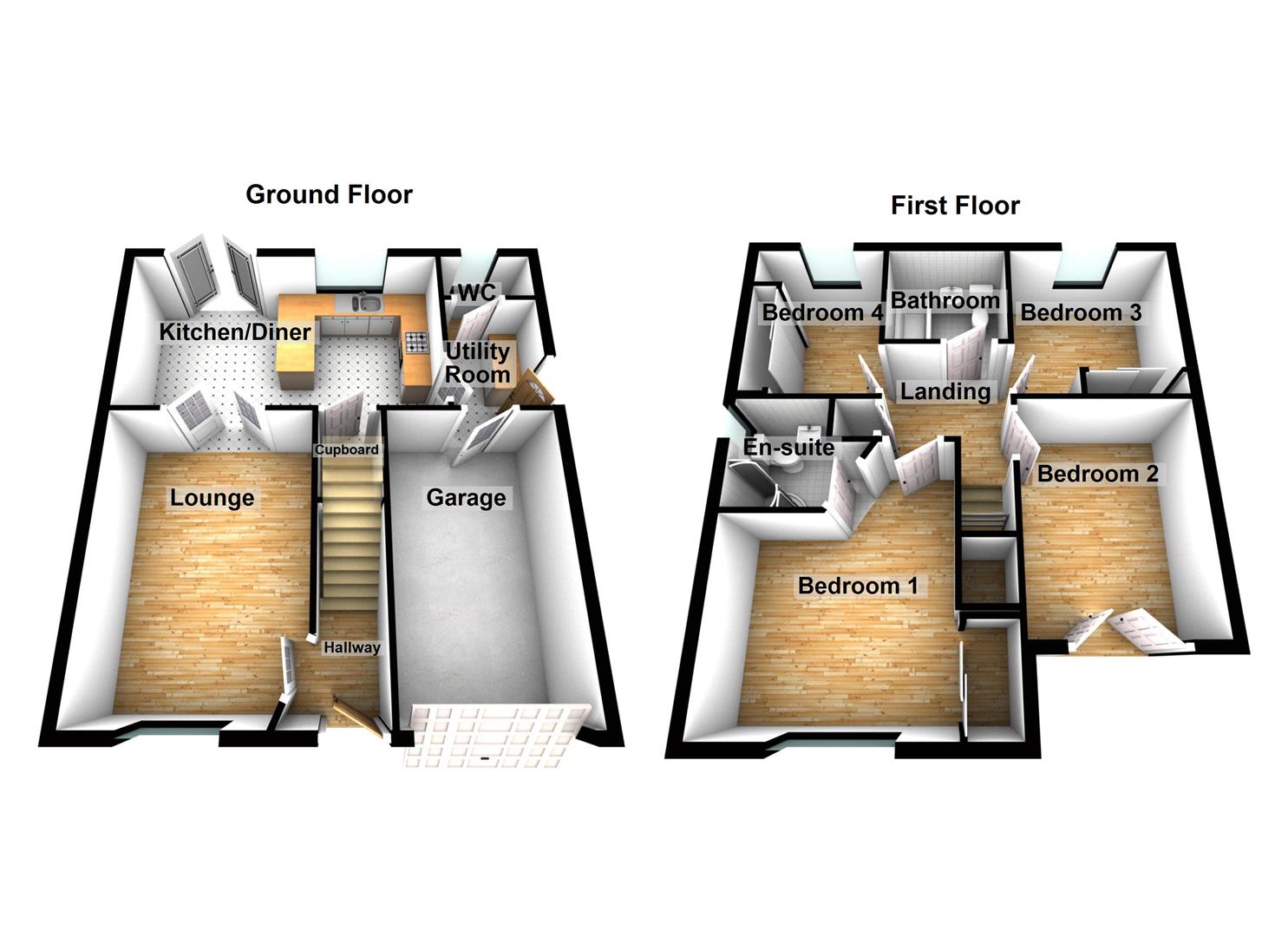Guide Price £300,000
4 Bedroom Detached House For Sale in Brockwell Gardens, Fallow Park, Wallsend
** GUIDE PRICE £300,000 - £310,000 **
FALLOW PARK ** FOUR BEDROOM DETACHED HOUSE ** SUPERBLY PRESENTED THROUGHOUT **
EN-SUITE TO MASTER ** FITTED WARDROBES TO THREE BEDROOMS ** UTILITY & DOWNSTAIRS WC
MODERN KITCHEN/DINER ** GARAGE WITH ELECTRONIC DOOR & OFF STREET PARKING **
GOOD SIZE REAR GARDEN ** FREEHOLD ** COUNCIL TAX BAND D ** ENERGY RATING B **
Entrance - Glazed composite entrance door, stairs to the first floor landing, radiator.
Lounge - 4.77 x 3.37 (15'7" x 11'0") - Double glazed window, radiator, double doors leading to the kitchen/diner.
Kitchen/Diner - 5.57 x 3.12 (18'3" x 10'2") - Fitted with a modern range of wall and base units with contrasting work surfaces over, integrated oven and hob with extractor hood over, sink unit, integrated dishwasher. Double glazed window, tiling to floor, walk-in storage cupboard, radiator and double glazed French doors leading out to the rear garden.
Utility Room - 2.15 x 1.60 (7'0" x 5'2") - Base uit with work surface over, tiling to floor, radiator, external door leading to the outside and door leading into the garage.
Wc - 1.59 x 0.89 (5'2" x 2'11") - Double glazed window, WC, wash hand basin, tiling to floor, radiator.
Landing - Cupboard, access to the loft.
Bedroom 1 - 3.74 to robe x 3.98 max (12'3" to robe x 13'0" max - Double glazed window, fitted sliding door wardrobe, radiator.
En-Suite - 1.84 x 1.50 (6'0" x 4'11") - Comprising; shower cubicle, WC and wash hand basin. Double glazed window, part tiled walls, tiling to floor.
Bedroom 2 - 3.74 x 2.84 (12'3" x 9'3") - Double glazed French doors leading to the balcony, radiator.
Bedroom 3 - 2.93 x 2.81 (9'7" x 9'2") - Double glazed window, fitted sliding door wardrobe, radiator.
Bedroom 4 - 2.91 x 2.27 (9'6" x 7'5") - Double glazed window, fitted sliding door wardrobe, radiator.
Bathroom - 2.08 x 1.89 (6'9" x 6'2") - Comprising; bath with shower over, WC and wash hand basin. Double glazed window, tiling to walls and floor, ladder style radiator.
Garage - 4.92 x 2.72 (16'1" x 8'11") - The garage has an electronic roller door, power points and lighting. There is also direct access into the property.
External - Externally there is a lawned garden to the front together with space for off street parking. There is a good size garden to the rear which is laid to lawn together with a paved patio area and a fenced perimeter.
Broadband - Ultrafast Full Fibre Broadband
Up to
1800 Mbps
download speed
Up to
120 Mbps
upload speed
Important information
Property Features
- Four Bedroom Detached House
- En-Suite To Master Bedroom
- Utility & Downstairs WC
- Superb Modern Kitchen/Diner
- Garage & Off Street Parking
- Beautifully Presented Throughout
- Freehold
- Council Tax Band D
- Energy Rating B

- Call: 0191 295 3322
- Arrange a viewing
-
 Printable Details
Printable Details
- Request phone call
- Request details
- Email agent
- Stamp Duty Calculator
- Value My Property
next2buy Ltd
136-138 Station Road
Wallsend
Tyne and Wear
NE28 8QT
United Kingdom
T: 0191 295 3322
E: info@next2buy.com

