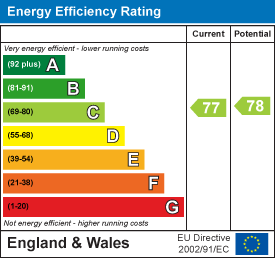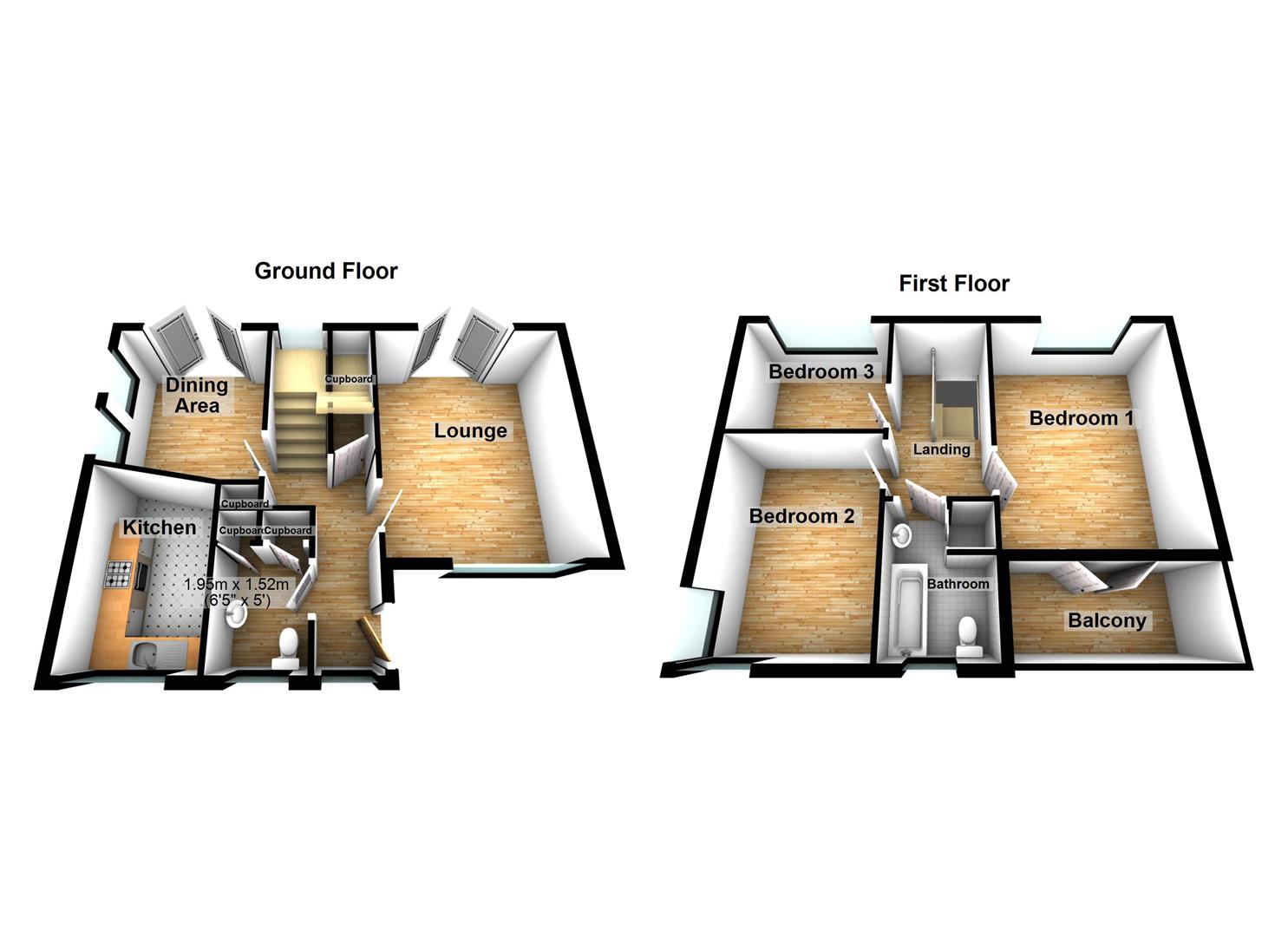Offers Over £175,000
3 Bedroom Semi-Detached House For Sale in Radstock Walk, Walker, Newcastle Upon Tyne
** FREEHOLD ** GREAT FIRST BUY ** THREE BEDROOM MODERN SEMI DETACHED HOUSE **
** ALLOCATED PARKING BAY ** BALCONY TO MAIN BEDROOM ** DOWNSTAIRS WC **
** CLOSE TO CITY CENTRE, MAJOR ROAD LINKS AND LOCAL AMENITIES**WEST FACING REAR GARDEN
** COUNCIL TAX BAND B ** ENERGY RATING C **
Entrance - Composite door opening into hallway
Hallway - 3.92 x 1.12 (12'10" x 3'8" ) - Access to downstairs WC, lounge, dining area, kitchen and stairs to first floor and storage cupboard.
Lounge - 4.45 x 3.62 (14'7" x 11'10" ) - Double glazed window to front and French doors opening into rear garden, radiator
Downstairs Wc - 1.95 x 1.53 (6'4" x 5'0" ) - Double glazed window, radiator, WC, wash hand basin and two cupboards.
Dining Area - 2.91 x 2.77 (9'6" x 9'1" ) - Two double glazed windows and French doors to rear garden, radiator
Kitchen - 3.40 x 2.12 (11'1" x 6'11" ) - Double Glazed window, range of wall and floor units with countertops, sink, integrated fridge freezer, built in oven and gas hob with extractor hood
Stairs To First Floor - Stairs to first floor with large double glazed window. Loft access on Landing.
Landing - Access to bedrooms, bathroom and loft.
Bedroom 1 - 4.45 x 3.65 (14'7" x 11'11" ) - Double glazed window to rear garden, French doors opening to balcony to front of property, radiator.
Bedroom 2 - 4.03 x 3.31 (13'2" x 10'10") - Double glazed corner window to front of property, radiator
Bedroom 3 - 2.93 x 2.27 (9'7" x 7'5" ) - Double glazed window to rear of property, radiator
Family Bathroom - 2.36 max into shower x 2.59 (7'8" max into shower - Double glazed window, air vent, WC, wash hand basin, bath and separate shower cubicle.
External - To the front there is an allocation parking bay, with additional visitors parking and to the rear there is a lawn and patio areas.
Material Information - BROADBAND AND MOBILE:
At the time of marketing we believe this information is correct, for further information please visit https://checker.ofcom.org.uk
Broadband: Highest available Speeds: Download: 1800 Mbps Upload: 220 Mbps
Mobile Indoor: EE - Limited Three - Limited 02 - Likely Vodafone - Limited
Mobile Outdoor: EE - Likely Three - Likely 02 - Likley Vodafone - Likely
We recommend potential purchasers contact the relevant suppliers before proceeding to purchase the property.
FLOOD RISK:
Yearly chance of flooding:
Rivers and the sea: Very low.
Surface water: Very low.
CONSTRUCTION:
Traditional
This information must be confirmed via our surveyor.
Property Features
- Freehold
- Modern Three Bedroom Semi Deatched House
- Great First Buy or Family Home
- Allocated Parking Bay and Visitors Parking
- Downstairs WC
- Close to City Centre
- West Facing Rea Garden
- Energy Rating C
- Council Tax Band B

- Call: 0191 295 3322
- Arrange a viewing
-
 Printable Details
Printable Details
- Request phone call
- Request details
- Email agent
- Stamp Duty Calculator
- Value My Property
next2buy Ltd
136-138 Station Road
Wallsend
Tyne and Wear
NE28 8QT
United Kingdom
T: 0191 295 3322
E: info@next2buy.com

