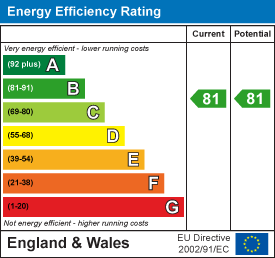Guide Price £80,000
2 Bedroom Apartment For Sale in Hursley Walk, Walker, Newcastle Upon Tyne
** OPEN PLAN LIVING ROOM & KITCHEN ** CLOSE TO RIVERSIDE ** READY TO MOVE INTO **
** RECENTLY PAINTED AND NEW CARPETS LAID ** COMMUNAL GARDEN ** SECURE PARKING WITH GATED ACCESS ** COUNCIL TAX BAND A ** ENERGY RATING B ** LEASEHOLD - 125 YEARS FROM 01.01.2007 ** https:/
ext2buy.iamsold.co.uk
This property is for sale by Modern Method of Auction allowing the buyer and seller to complete within a 56 Day Reservation
Period. Interested parties' personal data will be shared with the Auctioneer (iamsold Ltd).
If considering a mortgage, inspect and consider the property carefully with your lender before bidding. A Buyer Information Pack is provided, which you must view before bidding. The buyer is responsible for the Pack fee. For the most recent information on the Buyer Information Pack fee, please contact the iamsold team.
The buyer signs a Reservation Agreement and makes payment of a Non-Refundable Reservation Fee of 4.5% of the purchase price inc VAT, subject to a minimum of £6,600 inc. VAT. This Fee is paid to reserve the property to the buyer during the Reservation Period and is paid in addition to the purchase price. The Fee is considered within calculations for stamp duty.
Services may be recommended by the Agent/Auctioneer in which they will receive payment from the service provider if the service is taken. Payment varies but will be no more than £960 inc. VAT. These services are optional.
Entrance - Secure entry to building, entrance to property is situated on ground floor
Hallway - Cupboard, access to bathroom, lounge and bedrooms
Bathroom - 2.59 x 1.78 (8'5" x 5'10" ) - Part tiled walls, WC, wash hand basin, bath, radiatior.
Lounge - 5.41 max x 4.27 (17'8" max x 14'0") - Double glazed window, radiator, French doors leading onto patio area, opening to kitchen
Kitchen - 3.08 x 1.93 (10'1" x 6'3") - Range of wall and floor units with countertops, integrated fridge freezer, built in oven and hob.
Bedroom 1 - 5.41 x 2.58 (17'8" x 8'5" ) - Double glazed window, French doors leading on to patio area, radiator, access to ensuite.
Ensuite - 1.79 x 1.68 (5'10" x 5'6" ) - Radiator, cupboard, WC, wash hand basin, shower cubicle
Bedroom 2 - 4.14 x 2.84 (13'6" x 9'3") - Double glazed window, radiator.
External - The apartment block is nicely positioned within the development. There is secure parking with gated access and communal gardens.
Leasehold - This property is Leasehold 125 Years from 01.01.2007. We are awaiting confirmation of the ground rent and service charges but have been advised no ground rent and service charges are £2400 pa. All information must be confirmed via your conveyancer.
Material Information - BROADBAND AND MOBILE:
At the time of marketing we believe this information is correct, for further information please visit https://checker.ofcom.org.uk
We recommend potential purchasers contact the relevant suppliers before proceeding to purchase the property.
FLOOD RISK:
Yearly chance of flooding:
Rivers and the sea: Very low.
Surface water: Very low.
CONSTRUCTION:
Traditional - Non Standard Construction.
This information must be confirmed via our surveyor.
Property Features
- Auction Guide Price £80,000
- Two Bedroom Ground Floor Apartment
- Ensuite to Master Bedroom
- Chain Free
- Communal Garden
- Secure Parking with Gated Access
- Council Tax Band A
- Leasehold 125 years from 01/01/2007
- Energy Rating B

- Call: 0191 295 3322
- Arrange a viewing
-
 Printable Details
Printable Details
- Request phone call
- Request details
- Email agent
- Stamp Duty Calculator
- Value My Property
next2buy Ltd
136-138 Station Road
Wallsend
Tyne and Wear
NE28 8QT
United Kingdom
T: 0191 295 3322
E: info@next2buy.com

