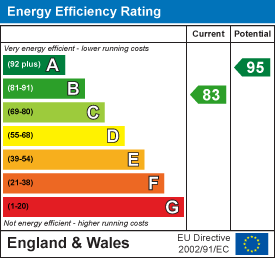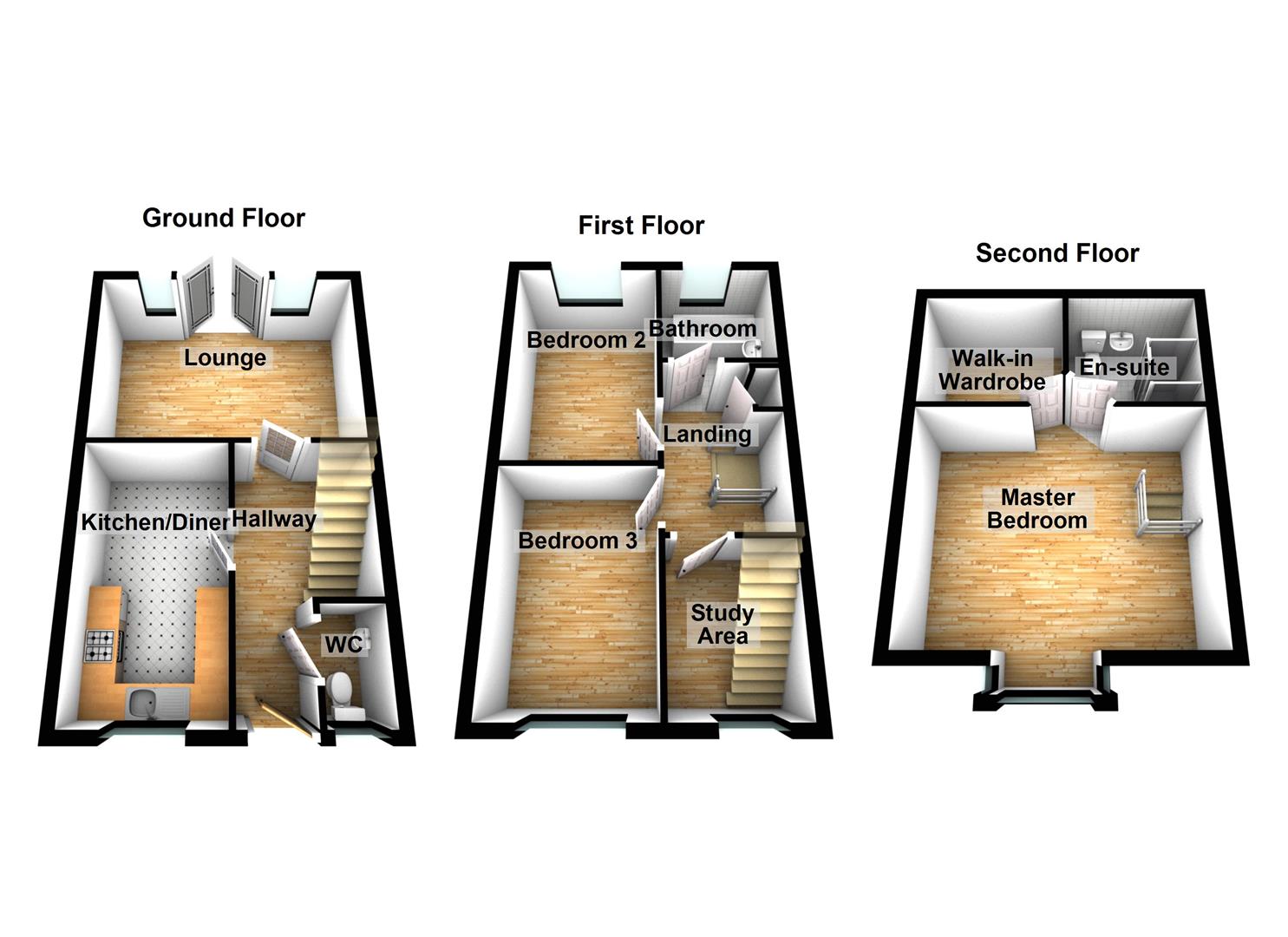Offers Over £240,000
3 Bedroom Terraced House For Sale in Countess Way, Earsdon View, Shiremoor
** WALK-IN WARDROBE/DRESSING ROOM & EN-SUITE TO MASTER ** DOWNSTAIRS CLOAKS/WC **
** GARAGE & PARKING TO REAR ** LOVELY LOW MAINTENANCE REAR GARDEN ** FREEHOLD **
** NICELY SITUATED WITH PEDESTRIANISED WALKWAY TO FRONT ** COUNCIL TAX BAND C **
** ENERGY EFFICIENT WITH A B RATING **
Hallway - Double glazed entrance door, stairs to the first floor landing, laminate flooring, radiator.
Cloaks/Wc - 1.66 x 0.98 (5'5" x 3'2") - Double glazed window, radiator, WC and wash hand basin.
Kitchen/Diner - 4.24 x 2.31 (13'10" x 7'6") - Fitted with a range of wall and base units with work surfaces over, integrated oven and hob with extractor hood over, integrated fridge/freezer, sink unit, double glazed window, radiator.
Lounge - 4.58 x 3.27 (15'0" x 10'8") - Double glazed French doors to the rear garden with windows to the side, radiator.
Landing - Cupboard.
Bedroom 2 - 3.81 into robe x 2.50 (12'5" into robe x 8'2") - Double glazed window, fitted sliding door wardrobe, radiator.
Bedroom 3 - 3.65 x 2.50 (11'11" x 8'2") - Double glazed window, fitted sliding door wardrobe, radiator.
Family Bathroom - 1.95 x 1.91 (6'4" x 6'3") - Comprising; bath, WC and wash hand basin. Double glazed window, part tiled walls, radiator.
Study Area - 2.50 x 1.96 (8'2" x 6'5") - Double glazed window, radiator, stairs to the master bedroom.
Master Bedroom - 3.66 x 3.49 min (12'0" x 11'5" min) - Double glazed Dormer window, radiator.
Dressing Room/Walk-In-Wardrobe - 2.21 x 2.15 (7'3" x 7'0") - Double glazed skylight window.
En-Suite - 2.28 max x 2.19 (7'5" max x 7'2") - Shower cubicle, WC and wash hand basin. Double glazed skylight window, part tiled walls, radiator.
Garage & Parking - There is a single garage together with space for parking situated to the rear of the property.
External - To the front of the property there is a small gravelled garden. The rear garden has artificial grass, paved patio and a rear access gate.
Material Information - BROADBAND AND MOBILE:
At the time of marketing we believe this information is correct, for further information please visit https://checker.ofcom.org.uk
Broadband: Highest available Speeds: Download: 1800 Mbps Upload: 220 Mbps
Mobile Indoor: EE - Limited Three - Limited 02 - Likely Vodafone - Likely
Mobile Outdoor: EE - Likely Three - Likely 02 - Likely Vodafone - Likely
We recommend potential purchasers contact the relevant suppliers before proceeding to purchase the property.
FLOOD RISK:
Yearly chance of flooding:
Rivers and the sea: Very low.
Surface water: Very low.
CONSTRUCTION:
Traditional
This information must be confirmed via our surveyor.
Property Features
- Three Bedroom Mid Terrace Townhouse
- En-Suite & Dressing Room To Master Bedroom
- Downstairs Cloaks/WC
- Low Maintenance Rear Garden
- Study Area
- Garage & Off Street Parking
- Freehold
- Council Tax Band C
- Energy Rating B

- Call: 0191 295 3322
- Arrange a viewing
-
 Printable Details
Printable Details
- Request phone call
- Request details
- Email agent
- Stamp Duty Calculator
- Value My Property
next2buy Ltd
136-138 Station Road
Wallsend
Tyne and Wear
NE28 8QT
United Kingdom
T: 0191 295 3322
E: info@next2buy.com

