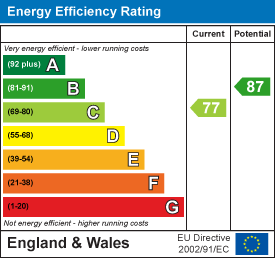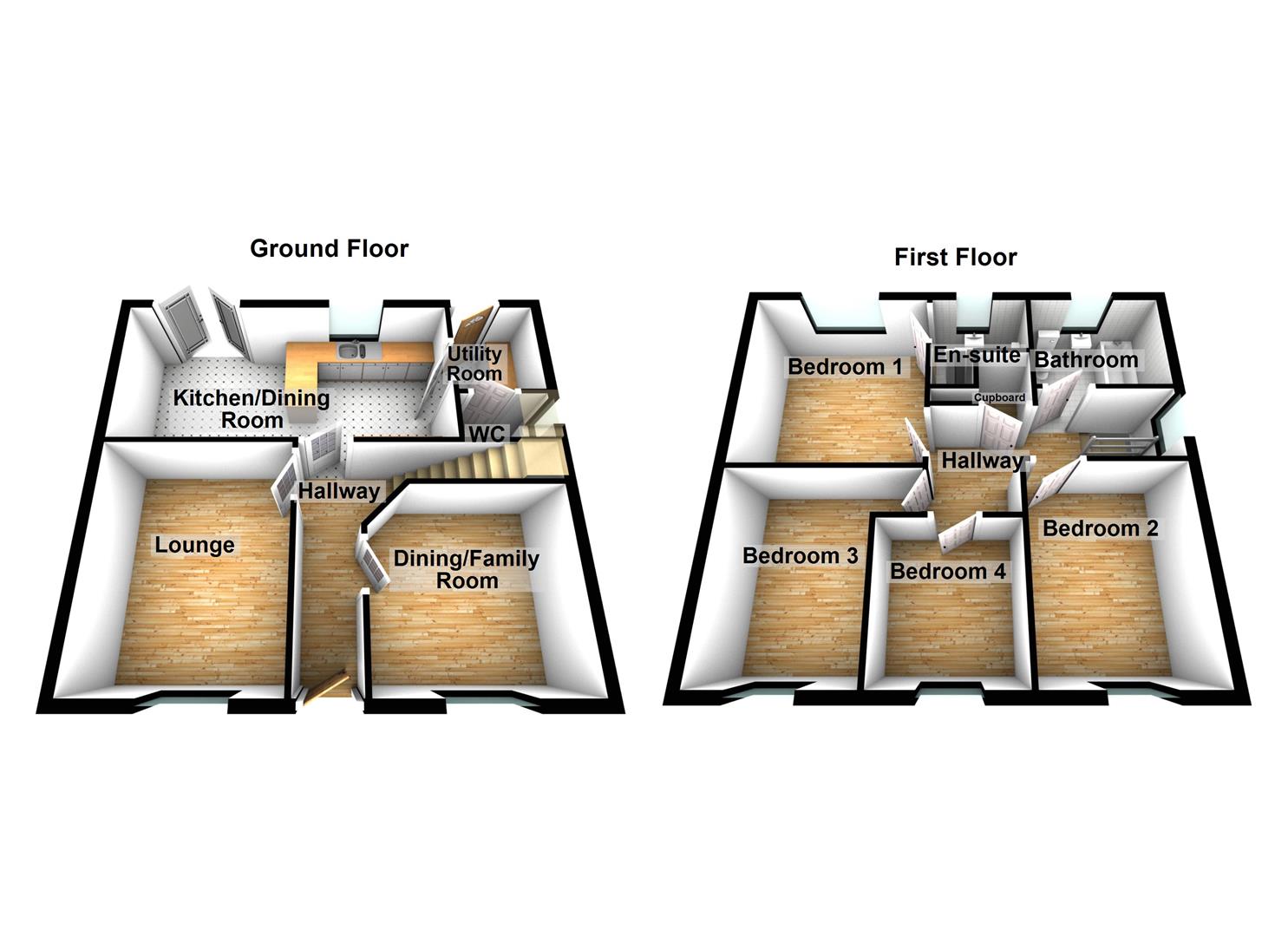Price £320,000
4 Bedroom Detached House For Sale in Moor Drive, Wallsend
** SUPERB FOUR BEDROOM DETACHED HOUSE ** EN-SUITE SHOWER/WC TO MASTER BEDROOM **
** SPACIOUS KITCHEN/DINER ** FAMILY.DINING ROOM ** UTIITY ROOM & DOWNSTAIRS WC **
** LOVELY SOUTH FACING GARDEN TO REAR ** CLOSE TO RISING SUN COUNTRY PARK **
** GARAGE & DOUBLE LENGTH DRIVEWAY ** SUPERBLY PRESENTED THROUGHOUT **
** A GREAT FAMILY HOME ** FREEHOLD ** COUNCIL TAX BAND D ** ENERGY RATING C **
Hallway - Glazed composite entrance door, stairs to the first floor landing, laminate flooring, radiator.
Lounge - 4.05 x 3.27 (13'3" x 10'8") - Double glazed window, fireplace with log effect electric fire, laminate flooring, radiator.
Dining/Family Room - 3.60 x 3.27 (11'9" x 10'8") - Double glazed window, laminate flooring, radiator.
Kitchen/Dining Room - 6.17 x 2.87 (20'2" x 9'4") - Fitted with a modern range of wall and base units with work surfaces over, integrated oven and hob with extractor hood over, 1.5 bowl sink unit, integrated fridge/freezer and dishwasher. Double glazed window, spotlights to ceiling, radiator and double glazed French doors leading out to the rear garden.
Utility Room - 1.87 x 1.57 (6'1" x 5'1") - Fitted with wall and base unit with work surface over, plumbed for washing machine, radiator and double glazed door leading to the rear garden.
Wc - 1.60 x 0.92 (5'2" x 3'0") - Double glazed window, WC, wash hand basin and ladder style radiator.
Landing - Double glazed window, storage cupboard.
Bedroom 1 - 3.51 x 3.33 (11'6" x 10'11") - Double glazed window, fitted sliding door wardrobes, radiator.
En-Suite - 1.84 x 1.23 (6'0" x 4'0") - Shower cubicle, WC and wash hand basin. Double glazed window, ladder style radiator.
Bedroom 2 - 3.59 x 2.76 (11'9" x 9'0") - Double glazed window, radiator.
Bedroom 3 - 3.49 x 2.58 (11'5" x 8'5") - Double glazed window, radiator.
Bedroom 4 - 2.56 x 2.37 (8'4" x 7'9") - Double glazed window, radiator.
Family Bathroom - 2.50 x 1.94 (8'2" x 6'4") - Comprising; bath with shower over, WC and was hand basin. Double glazed window, part tiled walls, ladder style radiator.
Gardens - Externally there is a garden to the front which is mostly laid to lawn. There is a lovely south facing garden to the rear which has lawn and a paved patio, there is also a rear access gate which leads to the garage & parking.
Garage & Parking - There is a detached garage situated to the rear of the property, together with a double length driveway.
Material Information - BROADBAND AND MOBILE:
At the time of marketing we believe this information is correct, for further information please visit https://checker.ofcom.org.uk
Broadband: Highest available Speeds: Download: 1800 Mbps Upload: 220 Mbps
Mobile Indoor: EE - Limited Three - None 02 - Limited Vodafone - Likely
Mobile Outdoor: EE - Likely Three - Likely 02 - Likely Vodafone - Likely
We recommend potential purchasers contact the relevant suppliers before proceeding to purchase the property.
FLOOD RISK:
Yearly chance of flooding:
Rivers and the sea: Very low.
Surface water: Very low.
CONSTRUCTION:
Traditional
This information must be confirmed via our surveyor.
Property Features
- Four Bedroom Detached House
- En-Suite To Master Bedroom
- Utility Room & Downstairs WC
- South Facing Rear Garden
- Garage & Double Length Driveway
- Two Reception Rooms
- Freehold
- Council Tax Band D
- Energy Rating C

- Call: 0191 295 3322
- Arrange a viewing
-
 Printable Details
Printable Details
- Request phone call
- Request details
- Email agent
- Stamp Duty Calculator
- Value My Property
next2buy Ltd
136-138 Station Road
Wallsend
Tyne and Wear
NE28 8QT
United Kingdom
T: 0191 295 3322
E: info@next2buy.com

