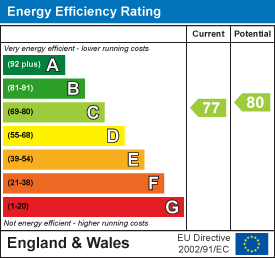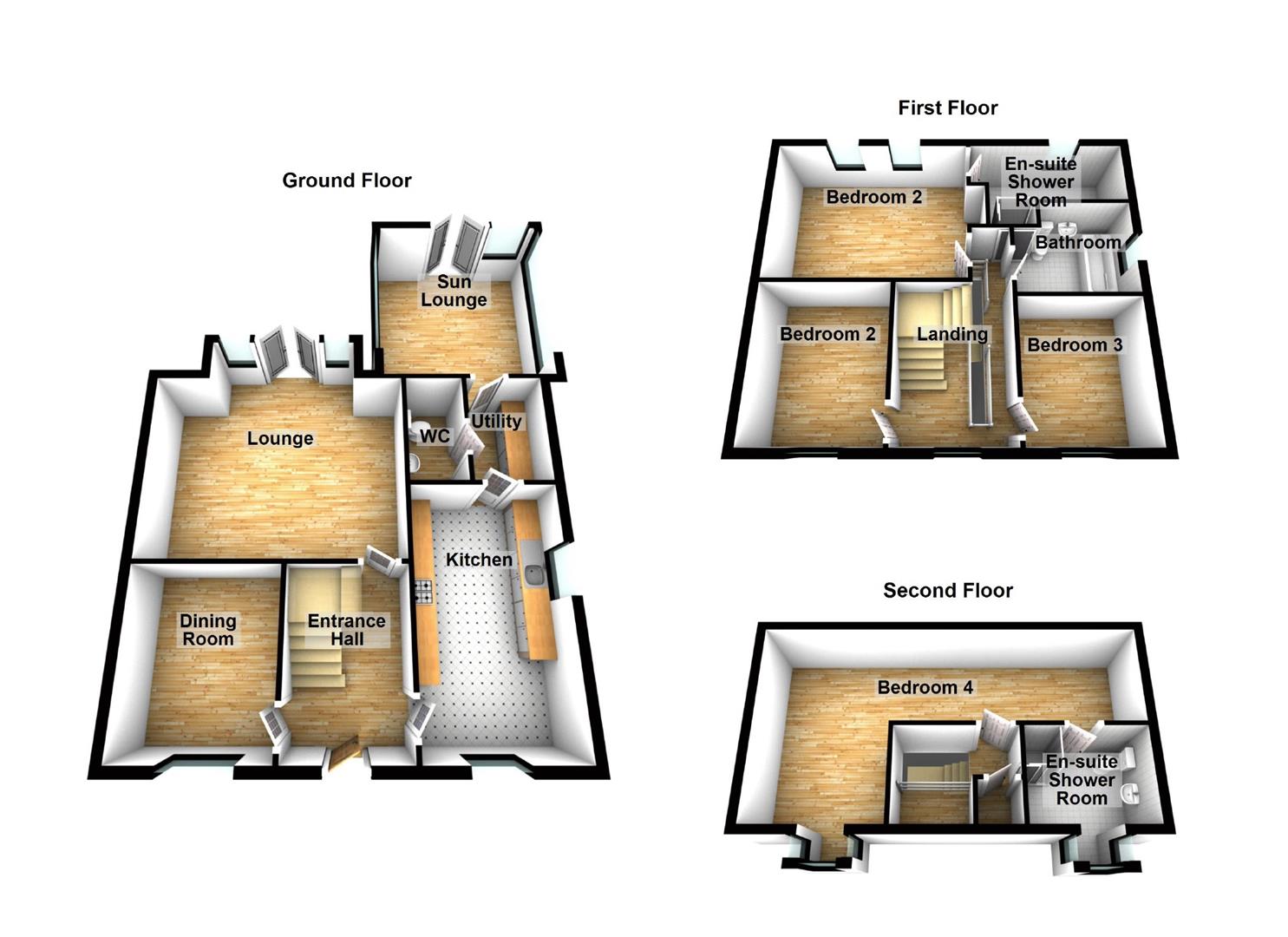Offers in region of £360,000
4 Bedroom Detached House For Sale in Housesteads Close, Hadrian Village, Wallsend
** SUBSTANTIAL FOUR BEDROOM DETACHED HOUSE ** DOUBLE GARAGE ** SUN LOUNGE **
** DOWNSTAIRS WC ** UTILITY ROOM ** TWO ENSUITES & FAMILY BATHROOM ** FREEHOLD **
** IMMACULATLEY PRESENTED THROUGHOUT ** LOUNGE & SEPARATE DINING ROOM **
** MODERN BREAKFASTING KITCHEN ** COUNCIL TAX BAND D ** ENERGY RATING C **
** METRO STATION CLOSE BY ** CLOSE TO A19 AND COAST ROAD **
Entrance Hallway - Double glazed entrance door, wood effect flooring, radiator, stairs to the first floor landing.
Lounge - 3.48 max x 5.10m - Double glazed windows, double glazed French doors opening out to the rear garden, radiator.
Dining Room - 3.23m x 2.59m - Double glazed window, radiator.
Kitchen - 4.52m x 2.79m - Fitted with a range of wall and base units with work surfaces over, integrated oven and hob with extractor hood over, integrated dishwasher and microwave, sink, double glazed windows, radiator.
Wc - 1.07m x 1.46m - WC, wash hand basin, radiator, wood effect flooring.
Utility Area - 1.46m x 1.59m - Fitted with wall and floor units with work surfaces over, plumbed for washing machine, wood effect flooring and access to sun lounge
Sun Lounge - 3.97m x 3.62m - Double glazed windows, wood effect flooring, double glazed French doors opening out to the rear garden.
First Floor Landing - Double glazed window, radiator, stairs to the second floor accommodation.
Bedroom Two - 2.82m x 2.65m - Double glazed windows, radiator and fitted wardrobes.
En-Suite - 2.61 max x 1.75 min x 2.49 - Shower enclosure, WC, wash hand basin, part tiled walls, radiator, double glazed window.
Bedroom Three - 3.25m x 2.65m - Double glazed window, radiator.
Bedroom Four - 1.96m x 5.28m - Double glazed window, radiator.
Family Bathroom - 1.92m x 2.65m - Bath, WC, wash hand basin, part tiled walls, double glazed window, radiator.
Master Bedroom - 3.04m x 3.77m to robe - Fitted with a range of built in wardrobes, double glazed windows, radiators and access to en-suite.
Ensuite - 1.87m max x 3.28m - Shower enclosure, WC, wash hand basin, part tiled walls, radiator, double glazed window.
External - Externally there is a gravelled area to the front together with driveway parking and access to a double garage. To the rear the garden is mostly laid to lawn
Material Information - BROADBAND AND MOBILE:
At the time of marketing we believe this information is correct, for further information please visit https://checker.ofcom.org.uk
Various factors can affect coverage, such as being close to large trees or buildings when outdoors, or the thickness of walls if you're inside a building. This means there may be differences between the coverage prediction and your experience.
EE Good outdoor and in-home
O2- Good outdoor, variable in-home
Three- uk - Good outdoor and in-home
Vodafone - Good outdoor, variable in-home
We recommend potential purchasers contact the relevant suppliers before proceeding to purchase the property.
FLOOD RISK:
Yearly chance of flooding:
Rivers and the sea: Very low.
Surface water: Very low.
CONSTRUCTION:
Traditional
This information must be confirmed via your surveyor and legal representative.
Property Features
- Four Bedrooms
- Two En-Suites
- Sun Lounge To Rear
- Downstairs WC
- Double Garage & Parking
- Spacious Lounge
- Freehold
- Energy Rating C
- Council Tax Band D

- Call: 0191 295 3322
- Arrange a viewing
-
 Printable Details
Printable Details
- Request phone call
- Request details
- Email agent
- Stamp Duty Calculator
- Value My Property
next2buy Ltd
136-138 Station Road
Wallsend
Tyne and Wear
NE28 8QT
United Kingdom
T: 0191 295 3322
E: info@next2buy.com

