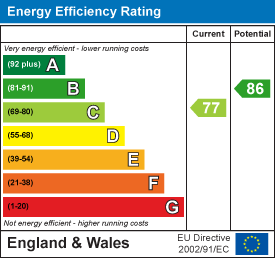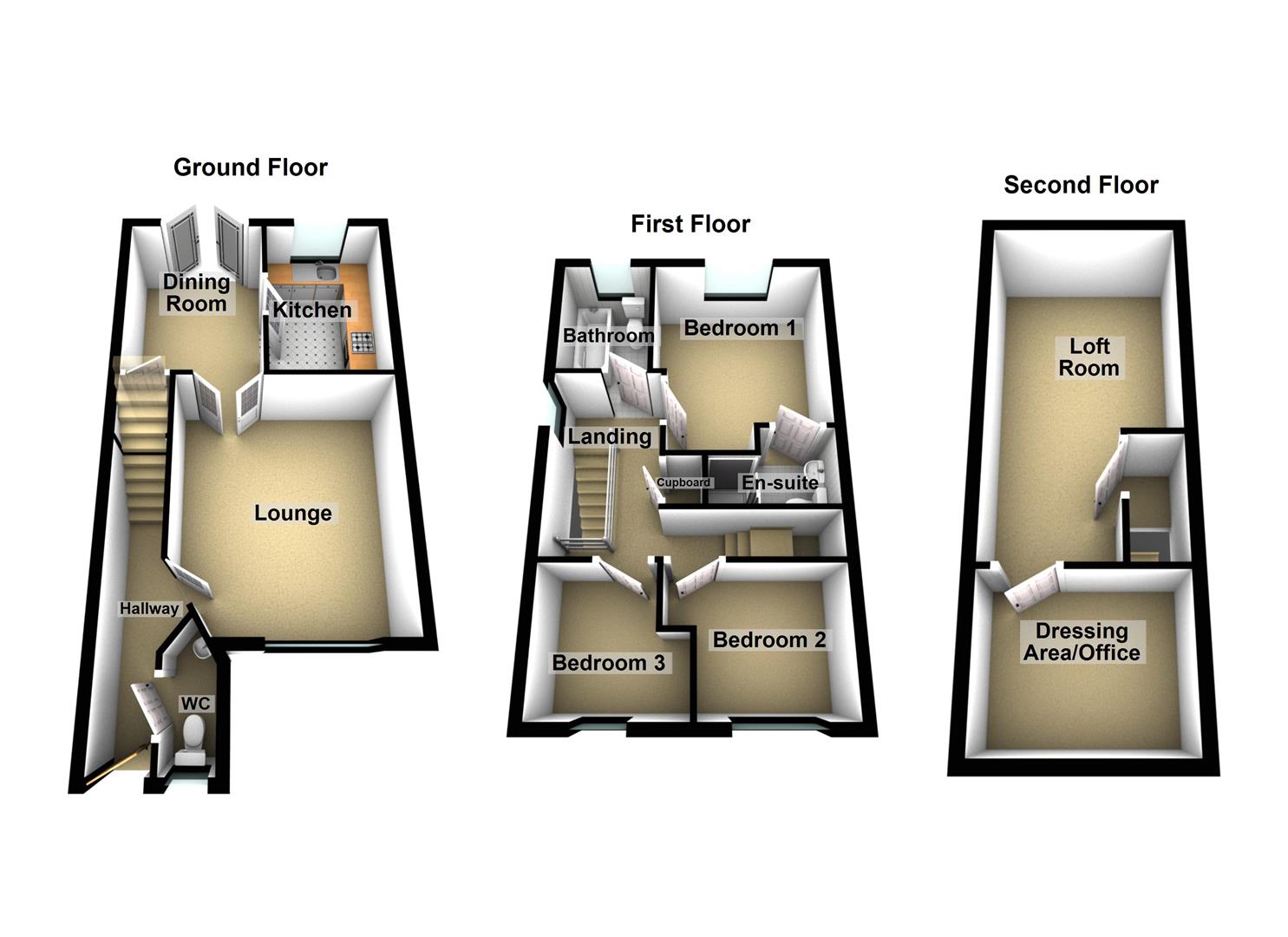Offers Over £220,000
4 Bedroom Terraced House For Sale in Caesar Way, Wallsend
** GARAGE & PARKING TO REAR ** DOWNSTAIRS WC ** EN -SUITE TO MASTER BEDROOM **
** LOFT CONVERSION WITH DRESSING ROOM/ODFFICE ** LOUNGE & DINING ROOM **
** GARDENS FRONT & REAR ** EXCELLENT ROAD LINKS TO THE COAST & NEWCASTLE CITY CENTRE **
** COUNCIL TAX BAND B ** FREEHOLD ** ENERGY RATING C **
Hallway - Double glazed entrance door, laminate flooring, stairs to the first floor landing, radiator.
Cloaks/Wc - 1.87 max x 0.86 (6'1" max x 2'9") - Double glazed window, WC, wash hand basin, radiator.
Lounge - 4.46 x 3.81 (14'7" x 12'5") - Double glazed window, radiator and double doors leading into the dining room.
Dining Room - 3.24 x 2.46 (10'7" x 8'0") - Laminate flooring, cupboard, radiator and double glazed French doors leading out to the rear garden.
Kitchen - 3.22 x 2.23 (10'6" x 7'3") - Fitted with a range of wall and base units with work surfaces over, integrated oven and hob and sink unit. Double glazed window, laminate flooring, radiator.
Landing - Double glazed window, cupboard, stairs to the second floor landing.
Bedroom 1 - 3.78 max x 3.10 (12'4" max x 10'2") - Double glazed window, radiator.
En-Suite - 2.14 max x 1.52 (7'0" max x 4'11") - Shower cubicle, WC, wash hand basin, radiator.
Bedroom 2 - 2.83 max x 2.28 (9'3" max x 7'5") - Double glazed window, radiator.
Bedroom 3 - 2.34 max x 2.08 (7'8" max x 6'9") - Double glazed window, cupboard, radiator.
Bathroom - 2.20 x 1.60 (7'2" x 5'2") - Double glazed window, bath, WC, wash hand basin, radiator.
Loft Room - 5.37 x 2.65 (17'7" x 8'8") - Double glazed skylight windows, storage cupboards, electric wall heater.
Dressing Room/Office - 2.55 x 2.33 (8'4" x 7'7") - Double glazed skylight window, electric wall heater.
Garage & Parking - There is a single garage situated to the rear together with space for off street parking.
External - Externally there is a garden to the front which is laid to lawn together with planted bds. The rear garden has lawn and a paved patio area, there is also a gate leading to the garage and parking.
Material Information - BROADBAND AND MOBILE:
At the time of marketing we believe this information is correct, for further information please visit https://checker.ofcom.org.uk
EE-Good outdoor and in-home
O2-Good outdoor, variable in-home
Three-UKGood outdoor and in-home
VodafoneGood outdoor
We recommend potential purchasers contact the relevant suppliers before proceeding to purchase the property.
FLOOD RISK:
Yearly chance of flooding:
Rivers and the sea: Very low.
Surface water: Very low.
CONSTRUCTION:
Traditional
This information must be confirmed via your surveyor and legal representative.
Property Features
- End Terrace House - Three Bedrooms & Loft Conversion
- En-Suite To Master Bedroom
- Loft Conversion With Separate Dressing Room
- Garage & Parking To Rear
- Downstairs WC
- Lounge & Dining Room
- Chain Free - Freehold
- Council Tax Band B
- Energy Rating C

- Call: 0191 295 3322
- Arrange a viewing
-
 Printable Details
Printable Details
- Request phone call
- Request details
- Email agent
- Stamp Duty Calculator
- Value My Property
next2buy Ltd
136-138 Station Road
Wallsend
Tyne and Wear
NE28 8QT
United Kingdom
T: 0191 295 3322
E: info@next2buy.com

