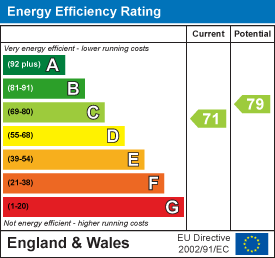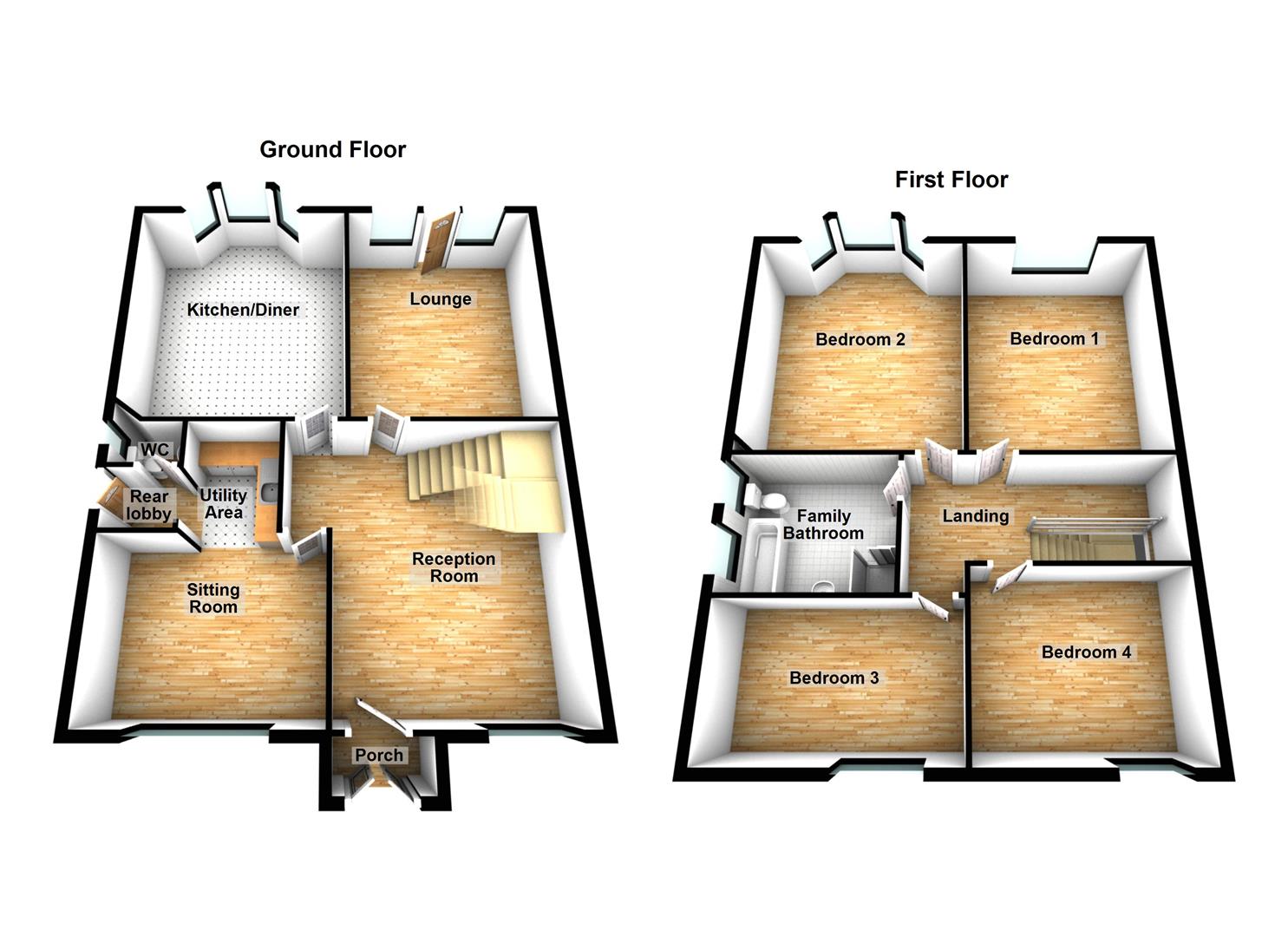Offers in region of £375,000
4 Bedroom Semi-Detached House For Sale in High View, Wallsend
** SPACIOUS SEMI DETACHED HOUSE ** FOUR DOUBLE BEDROOMS & THREE RECEPTION ROOMS **
** HIGHLY POPULAR LOCATION ** RARE TO THE MARKET ** NEW QUALITY BOILER FITTED IN 2023 **
** LOVELY PRIVATE SOUTH FACING GARDEN TO REAR OVERLOOKING RICHARDSON DEES PARK **
** DOWNSTAIRS WC ** UTILITY AREA ** PERIOD STYLE HOME ** GARAGE TO REAR ** CHAIN FREE **
** COUNCIL TAX BAND D ** FREEHOLD ** ENERGY RATING C **
Porch - Double doors, very large inner door leading into the reception room.
Reception Room - 5.17 max x 5.10 max (16'11" max x 16'8" max) - Double glazed window, fireplace with electric fire, strip wood flooring, stairs to the first floor landing with feature bannisters, coving and under stairs cupboard, radiators.
Lounge - 4.80 x 3.71 (15'8" x 12'2") - Double glazed French doors leading out to the rear garden, fireplace with tiled inset and living flame effect gas fire, strip wood flooring, coving, radiator.
Kitchen/Diner - 4.81 + bay x 4.40 (15'9" + bay x 14'5") - Fitted with a range of wall and base units with work surfaces over and solid wood doors. Integrated five ring gas hob with extractor hood over, integrated double oven and fridge/freezer, one and a half bowl sink unit, plumbed for dishwasher, breakfast bar. Double glazed bay window, laminate flooring, radiator, coving.
Family Room - 3.81 x 3.06 (12'5" x 10'0") - Double glazed window, laminate flooring, radiator.
Utility Area - 2.19 x 1.75 (7'2" x 5'8") - Fitted with wall and base units with work surfaces over and sink unit, laminate flooring. Plumbed for washing machine.
Rear Lobby/Downstairs Wc - Double glazed external door to the side, access to the WC which has a double glazed window and wash hand basin.
Boiler - Externally accessed boiler cupboard, Worcester Greenstar includes storage and garden tap.
Landing - A spacious landing area with access to the loft which has pull down ladders and is part boarded for storage.
Bedroom 1 - 4.94 x 3.77 (16'2" x 12'4") - Double glazed window, fitted sliding door wardrobes, fireplace with tiled inset, strip wood flooring, radiator. View over garden and park.
Bedroom 2 - 4.92 x 4.46 (16'1" x 14'7") - Double glazed bay window with view over garden and park, radiator.
Bedroom 3 - 4.43 x 2.71 (14'6" x 8'10") - Double glazed window, fitted office furniture including large storage cupboards, radiator.
Bedroom 4 - 3.95 x 3.29 (12'11" x 10'9") - Double glazed window, fitted wardrobes, radiator.
Bathroom - 3.26 x 2.49 (10'8" x 8'2") - Comprising; bath, shower cubicle, WC and wash hand basin with fitted furniture surrounding. Double glazed windows, tiling to walls, ladder style radiator, laminate flooring.
External - The property has a garden to the front which has lawn and planted beds. There is a lovely large private garden to the rear which is south facing and overlooks the grounds of Richardson Dees Park, the garden has a terraced patio, lawn, shrubs and planted beds. There is also a shed for storage.
Garage - 5.70 x 3.20 (18'8" x 10'5") - There is a large single garage which is accessed via a shared area to the side. The garage has mezzanine storage (2.60 x 1.20) power points and lighting.
Broadband And Mobile - At the time of marketing this information is correct.
Broadband: Highest available Speeds: Download: 1800 Mbps Upload: 220 Mbps
Mobile: Indoor EE>Likely Three> Likely 02>Limited Vodafone>Likely
Mobile: Outdoor EE>Likely Three> Likely 02>Likley Vodafone>Likely
Flood Risks - At the time of marketing this information is correct.
Yearly chance of flooding:
Rivers and the sea: Very low.
Surface water: Very low.
Property Features
- Charming Four Double Bedroom Semi Detached House
- Three Reception Rooms
- Lovely South Facing Rear Garden 21m Long Overlooking Richardson Dees Park
- Spacious Traditional Period Style Property Chain Free
- Utility & Downstairs WC
- Highly Popular Location Close To Transport Links
- Freehold
- Council Tax Band D
- Energy Rating C

- Call: 0191 295 3322
- Arrange a viewing
-
 Printable Details
Printable Details
- Request phone call
- Request details
- Email agent
- Stamp Duty Calculator
- Value My Property
next2buy Ltd
136-138 Station Road
Wallsend
Tyne and Wear
NE28 8QT
United Kingdom
T: 0191 295 3322
E: info@next2buy.com

