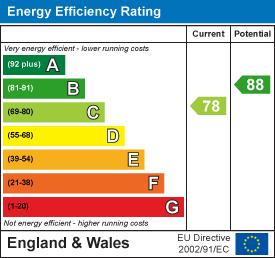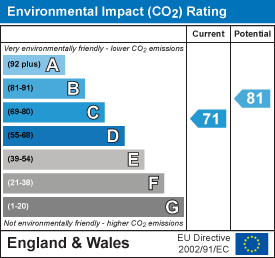Offers Over £289,950
4 Bedroom Detached House For Sale in Cawfields Close, Hadrian Village
MODERN KITCHEN & DINING ROOM **UTILITY ROOM ** GARAGE & OFF STREET PARKING **
GARDENS FRONT & REAR ** BEAUTILFULLY PRESENTED & READY TO MOVE INTO **
125 YEAR LEASE FROM 2004 ** COUNCIL TAX BAND D ** ENERGY RATING C **
Hallway - Double glazed composite entrance door, stairs to first floor landing, laminate flooring, radiator.
Cloaks/Wc - 2.21 x 0.90 - Low level WC, wash hand basin, part tiled walls, ladder style radiator.
Lounge - 4.61 x 3.43 - Double glazed window, radiator.
Kitchen - 5.44 x 3.34 - Fitted with a modern range of wall and base units with work surfaces over, integrated oven and hob with extractor hood over, one and a half bowl single drainer sink unit, double glazed window, double glazed French doors to the rear garden, open to dining area.
Dining Room - 3.66 x 2.49 - Double glazed French doors leading out to the rear garden, radiator, double glazed window.
Utility Room - 1.92 x 1.65 - Plumbed for automatic washin machine, double glazed external door.
Landing - Double glazed window, cupboard, radiator.
Bedroom 1 - 4.68 x 3.49 - Double glazed window, radiator.
En-Suite Shower/Wc - 1.95 x 1.99 - Comprising shower cubicle, low level WC, wash hand basin, part tiled walls, radiator, double glazed window.
Bedroom 2 - 4.87 x 2.51 - Double glazed window, radiator.
En-Suite Shower/Wc - 2.49 x 1.84 - Comprising shower cubicle, low level WC, wash hand basin, radiator, double glazed skylight window.
Bedroom 3 - 2.86 x 2.37 - Double glazed window, laminate flooring, radiator.
Bedroom 4 - 2.62 x 2.38 - Double glazed window, radiator.
Family Bathroom - 1.96 x 1.74 - Comprising bath, low level WC, wash hand basin, ladder style radiator, tiling to walls and floor.
External - Externally there is a lawned garden to the front, together with space for on site parking and access to a single garage. The rear garden is laid to lawn and has a fenced perimeter.
Lease & Ground Rent - The property has a 125 year lease dated from 31/01/2004. Ground rent is approximately £180 per year.
Broadband - Ultrafast
1130Mb
Average download speed of the fastest package at this postcode*
Suitable for**
Web & social
Flawless video calls
4K streaming
Online gaming
Important information
Property Features
- Four Bedroom Detached House
- Three Bathrooms
- Utility Room & Downstairs WC
- Modern Kitchen & Dining Room
- Garage & Off Street Parking
- Beautifully Presented
- Council Tax Band D
- 125 Year Lease From 2004
- Energy Rating C


- Call: 0191 295 3322
- Arrange a viewing
-
 Printable Details
Printable Details
- Request phone call
- Request details
- Email agent
- Stamp Duty Calculator
- Value My Property
next2buy Ltd
136-138 Station Road
Wallsend
Tyne and Wear
NE28 8QT
United Kingdom
T: 0191 295 3322
E: info@next2buy.com

