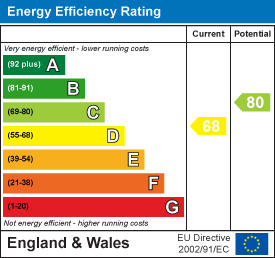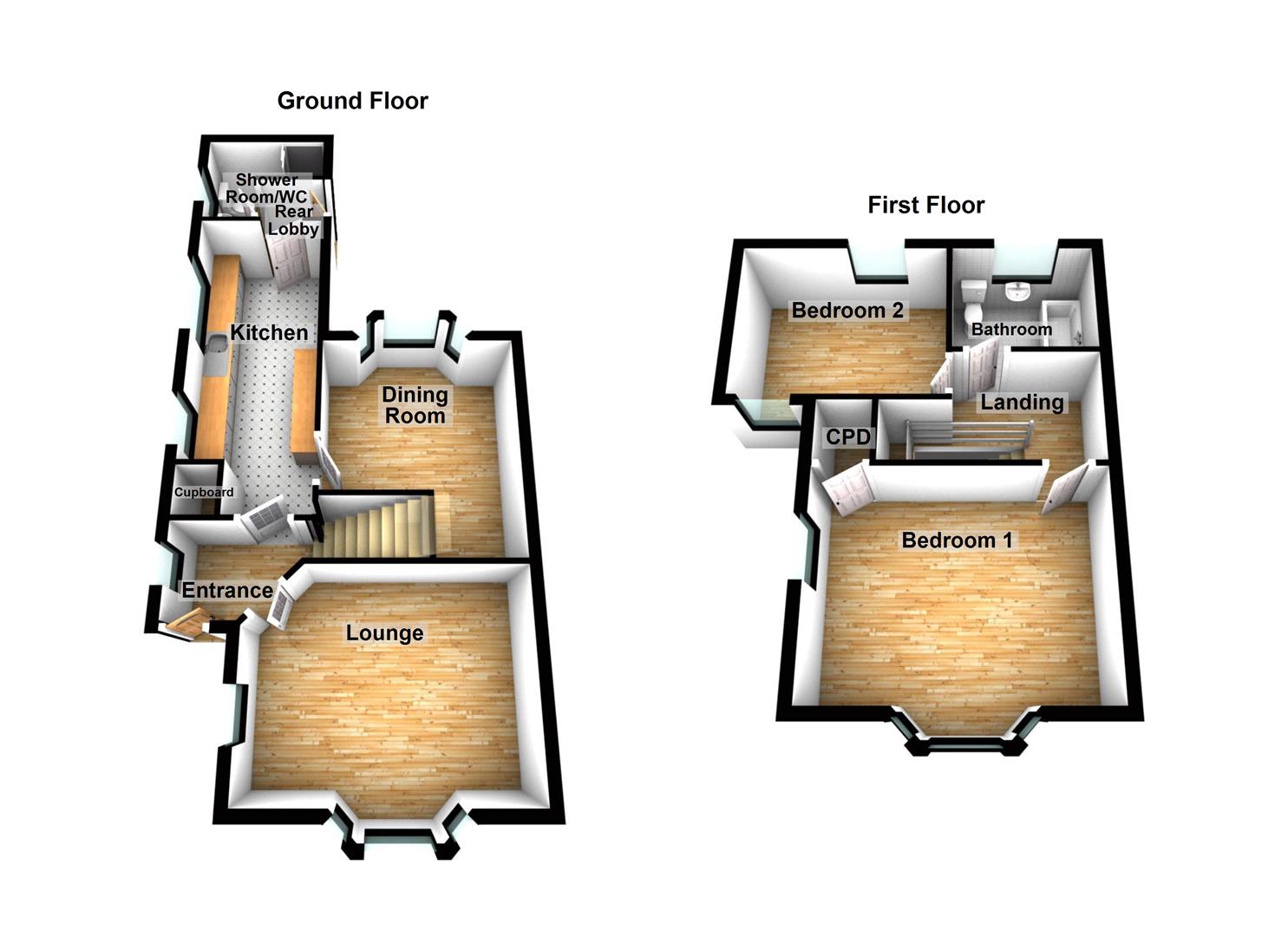Price £185,000
2 Bedroom Semi-Detached House For Sale in Lynn Road, Wallsend
** EXTENDED TWO BEDROOM SEMI DETACHED HOUSE ** BEAUTIFULLY PRESENTED THROUGHOUT **
** LOUNGE WITH WOOD BURNING STOVE FIRE ** DOWNSTAIRS SHOWER ROOM/WC **
** MODERN KITCHEN ** TWO RECEPTION ROOMS ** LOVELY WEST FACING GARDEN TO REAR **
** OFF STREET PARKING FOR TWO VEHICLES ** HIGHLY POPULAR LOCATION CLOSE TO AMENITIES **
** FREEHOLD ** COUNCIL TAX BAND B ** ENERGY RATING D **
Hallway - Double glazed composite entrance door, double glazed window, laminate flooring, radiator and stairs to the first floor landing.
Lounge - 4.47 x 3.47 + bay (14'7" x 11'4" + bay) - Double glazed bay window to front and double glazed window to the side, fireplace with wood burning stove fire, feature panelling to walls, radiator.
Dining Room - 3.34 x 3.88 max + bay (10'11" x 12'8" max + bay) - Double glazed bay window, laminate flooring, storage cupboard, radiator.
Kitchen - 5.21 x 2.25 (17'1" x 7'4") - Fitted with a range of wall and base units with work surfaces over, sink unit, double glazed windows, storage cupboard.
Rear Lobby - Access to shower room, external door to the rear garden.
Shower Room/ Wc - 2.27 max x 1.84 (7'5" max x 6'0") - Double glazed window, shower cubicle, WC, wash hand basin with built-under storage, panelling to walls and ladder style radiator.
Landing - Access to bedrooms and bathroom.
Bedroom 1 - 4.31 x 3.48 + ay (14'1" x 11'5" + ay) - Double glazed bay window to the front, double glazed window to the side, fitted wardrobes, radiator.
Bedroom 2 - 3.23 x 2.82 (10'7" x 9'3") - Double glazed windows, fitted wardrobes, radiator.
Bathroom - 2.30 x 1.75 (7'6" x 5'8") - Comprising; bath with shower head attachment, WC and wash hand basin with fitted furniture surrounding. Double glazed window, panelling to walls, ladder style radiator.
External - Externally the front is paved and provides off street parking for two vehicles. The rear garden is west facing and is designed for low maintenance, there is artificial grass, decking and a paved patio area.
Material Information - BROADBAND AND MOBILE:
At the time of marketing we believe this information is correct, for further information please visit https://checker.ofcom.org.uk
EE-Good outdoor, variable in-home
O2-Good outdoor, variable in-home
Three-UK-Good outdoor
Vodafone-Good outdoor and in-home
We recommend potential purchasers contact the relevant suppliers before proceeding to purchase the property.
FLOOD RISK:
Yearly chance of flooding:
Rivers and the sea: Very low.
Surface water: Very low.
Standard construction
This information must be confirmed via your surveyor and legal representative.
Property Features
- Two Bedroom Semi Detached House
- Extended To Rear
- Two Reception Rooms
- Downstairs Shower Room/WC
- Wood Burning Stove Fire
- Off street Parking For Two Vehicles
- Beautifully Presented
- Freehold - Council Tax Band B
- Energy Rating D

- Call: 0191 295 3322
- Arrange a viewing
-
 Printable Details
Printable Details
- Request phone call
- Request details
- Email agent
- Stamp Duty Calculator
- Value My Property
next2buy Ltd
136-138 Station Road
Wallsend
Tyne and Wear
NE28 8QT
United Kingdom
T: 0191 295 3322
E: info@next2buy.com

