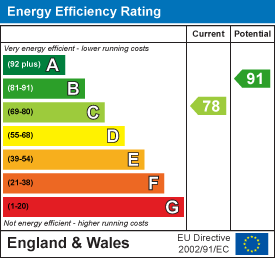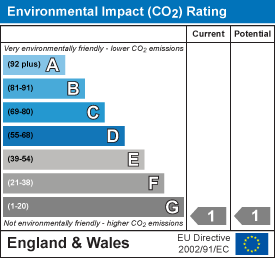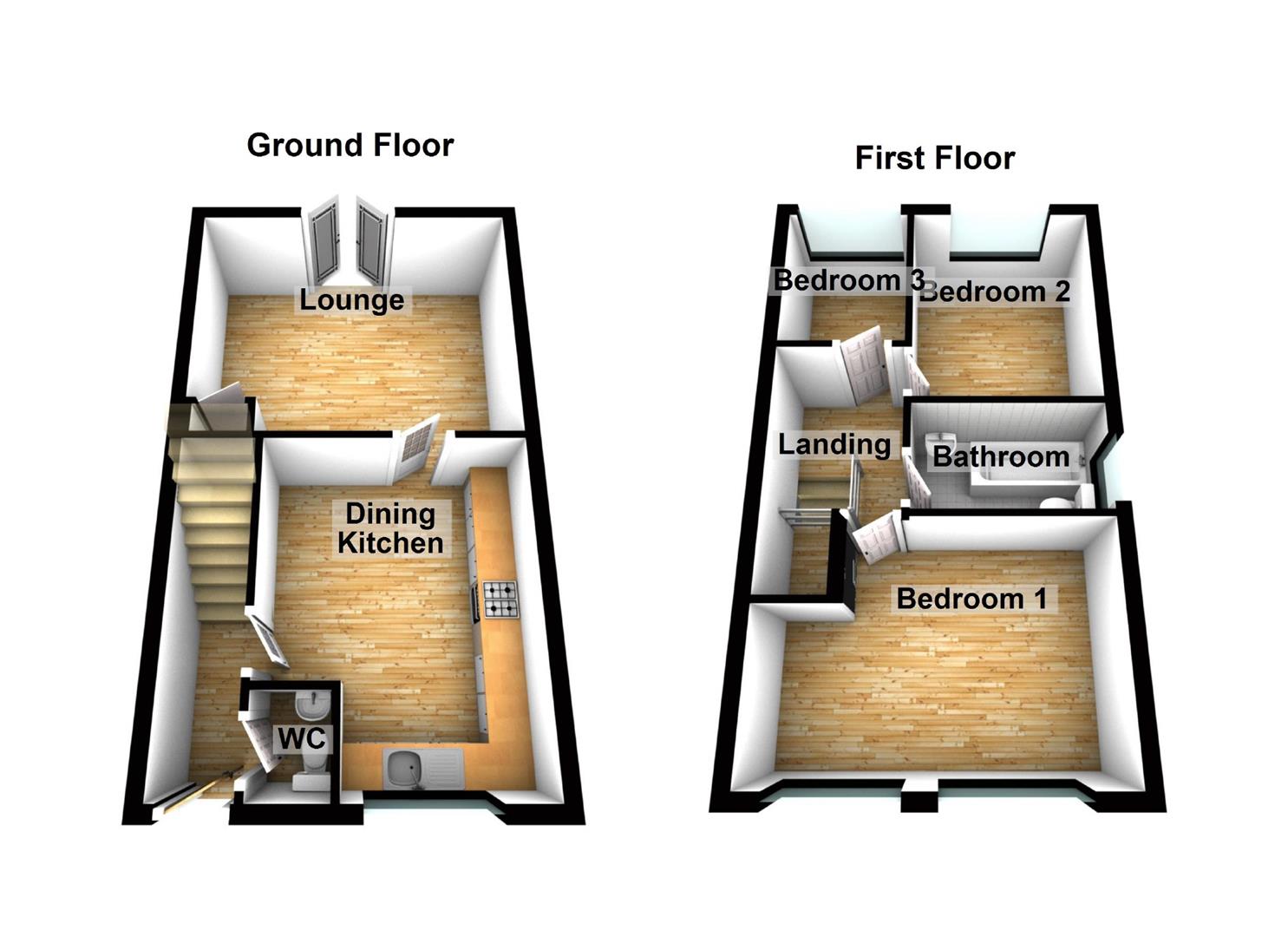Price £169,950
3 Bedroom Terraced House For Sale in Bristol Drive, Henley Grange
THREE BEDROOMS **** DOWNSTAIRS WC **** MODERN KITCHEN/DINER **** ALLOCATED PARKING ****
CUL-DE-SAC LOCATION **** CLOSE TO AMENTITIES **** CHAIN FREE **** PRIVATE GARDEN TO REAR ****
Nicely situated in a cul-de-sac is this three-bedroom end-of-terrace house. The freehold property is just a short walk to a wealth of local amenities, there are nearby shopping facilities, bus services, road links to the A19, the coast, and Newcastle City Centre.
The property has a lovely private garden to the rear, an allocated parking bay, and further benefits from being sold chain free. Briefly, the accommodation comprises; an entrance hallway, downstairs WC, kitchen/diner, lounge, three bedrooms, and a family bathroom. Externally there are low maintenance gardens to both the front and rear. Council tax band B, Energy rating C. Freehold.
Entrance Hallway - Entrance door opening into the hall. Staircase leading to the first floor accommodation. Access into the cloakroom/WC and the dining kitchen. Central heating radiator.
Cloakroom - Comprising: low level WC, wash hand basin, single central heating radiator.
Kitchen/Diner - 4.24m x 3.48m - Fitted with a range of wall and floor units with work surfaces over, sink unit, washing machine, electric oven and gas hob, fridge freezer, gads central heating radiator, double glazed windows.
Lounge - 4.45m 3.84m - Double glazed patio doors, gas cental heating radiator, sofas, coffee table, tv and unit, storage cupboard.
Bedroom 1 - 4.45m x 3.12m - A generous sized bedroom with two double glazed windows to the front elevation. Fitted wardrobes, double bed and bedside cabinets, gas central heating radiator.
Bedroom 2 - 3.18m x 2.41m - Double glazed window to the rear elevation, single central heating radiator, sofa bed.
Bedroom 3 - 1.96m x 1.96m - Double glazed window to the rear elevation, single central heating radiator.
Bathroom - 2.59m x 1.65m - A modern white suite comprising; bath with shower over, low level WC, wash hand basin set in vanity unit, tiled walls, heated towel rail.
External - There is an allocated parking space for the property. To the rear there is a private, low maintenance rear garden which is paved with a decked area.
Important information
Property Features
- Three Bedrooms
- Downstairs WC
- Kitchen/Diner
- Allocated Parking
- No Onward Chain
- Cul-De-Sac Location
- Freehold
- Council Tax Band B
- Energy Rating C


- Call: 0191 295 3322
- Arrange a viewing
-
 Printable Details
Printable Details
- Request phone call
- Request details
- Email agent
- Stamp Duty Calculator
- Value My Property
next2buy Ltd
136-138 Station Road
Wallsend
Tyne and Wear
NE28 8QT
United Kingdom
T: 0191 295 3322
E: info@next2buy.com

