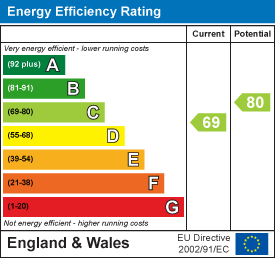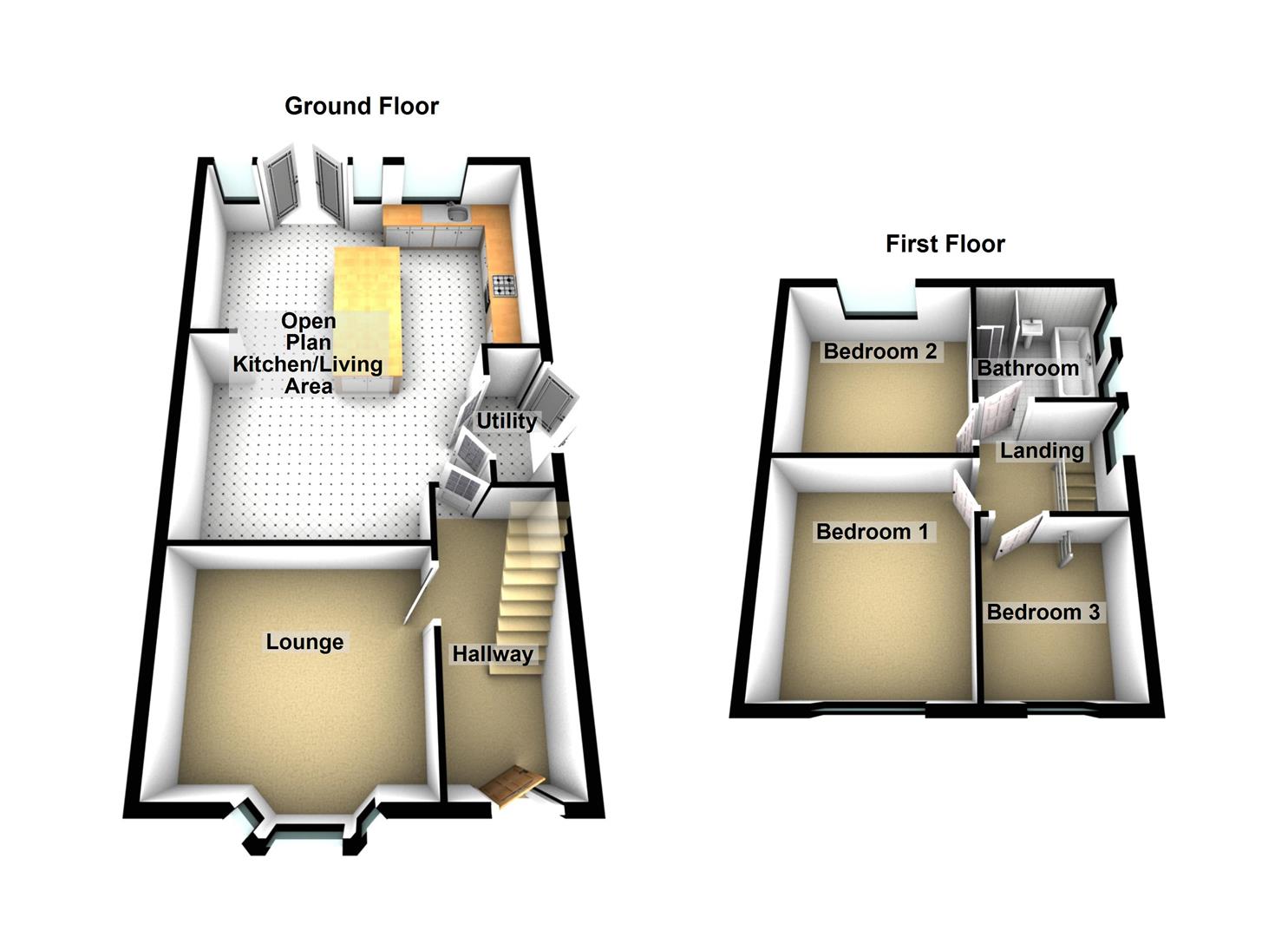Offers Over £285,000
3 Bedroom Semi-Detached House For Sale in Larchwood Avenue, Walkerville, Newcastle Upon Tyne
** EXTENDED THREE BEDROOM SEMI DETACHED HOUSE ** BEAUTIFULLY PRESENTED THROUGHOUT **
** SPACIOUS OPEN PLAN KITCHEN/DINING/LIVING AREA ** MODERN REFITTED BATHROOM **
** LOVELY LOW MAINTENANCE WESTERLEY ASPECT GARDEN TO REAR WITH GARDEN ROOM **
** OFF STREET PARKING FOR TWO VEHICLES ** CLOSE TO AMENITIES & NEARBY METRO STATION **
** COUNCIL TAX BAND C ** FREEHOLD ** ENERGY RATING C **
Hallway - Double glazed composite entrance door, wood effect herringbone flooring, stairs to the first floor landing with storage cupboard under, vertical radiator.
Lounge - 3.98 x 3.48 + bay (13'0" x 11'5" + bay) - Double glazed bay window, coving to ceiling, radiator.
Living Area - 4.94 x 3.63 (16'2" x 11'10") - Feature media wall with living flame effect inset fire and lighting, vertical radiator, wood effect herringbone flooring. Open plan to kitchen area.
Kitchen Area - Fitted with a range of wall and base units with contrasting work surfaces over and central island, integrated oven and hob with extractor hood over, integrated dishwasher, fridge and freezer, sink unit. Double glazed window, radiator, wood effect herringbone flooring, two skylight windows and double glazed French doors leading out to the rear garden.
Utility Area - 3.06 x 0.84 (10'0" x 2'9") - Plumbed for washing machine, double glazed French doors leading out to the side.
Landing - Double glazed window, access to the loft which is boarded and has pull down ladders and lighting.
Bedroom 1 - 3.84 x 3.33 (12'7" x 10'11") - Double glazed window, fitted sliding door wardrobes, radiator.
Bedroom 2 - 3.34 x 3.32 (10'11" x 10'10") - Double glazed window, fitted wardrobe, laminate flooring, radiator.
Bedroom 3 - 2.81 x 2.42 (9'2" x 7'11") - Double glazed window, laminate flooring, radiator.
Bathroom - 2.35 x 2.22 (7'8" x 7'3") - Comprising; bath, shower cubicle, WC and wash handbasin with built-under storage. Double glazed windows, tiling to walls and floor, vertical radiator.
External - Externally the front is block paved and provides off street parking for two vehicles. There is a lovely westerly aspect garden to the rear which has a paved patio area and artificial grass. There is also a spacious garden room at the bottom of the garden , this has storage space, power points and lighting and could have a variety of uses.
Material Information - BROADBAND AND MOBILE:
At the time of marketing we believe this information is correct, for further information please visit https://checker.ofcom.org.uk
We recommend potential purchasers contact the relevant suppliers before proceeding to purchase the property.
FLOOD RISK:
Yearly chance of flooding:
Rivers and the sea: Very low.
Surface water: Very low.
CONSTRUCTION:
Traditional
This information must be confirmed via your surveyor and legal representative.
Property Features
- Extended Three Bedroom Semi Detached House
- Superbly Presented & Ready To Move Into
- Spacious Kitchen/Dining/Living Area
- Modern Bathroom With Four Piece Suite
- Off Street Parking For Two Vehicles
- Westerly Aspect To Rear With Garden Room
- Nearby Metro Station - Freehold
- Council Tax Band C
- Energy Rating C

- Call: 0191 295 3322
- Arrange a viewing
-
 Printable Details
Printable Details
- Request phone call
- Request details
- Email agent
- Stamp Duty Calculator
- Value My Property
next2buy Ltd
136-138 Station Road
Wallsend
Tyne and Wear
NE28 8QT
United Kingdom
T: 0191 295 3322
E: info@next2buy.com

