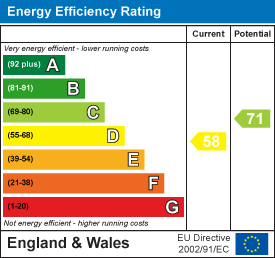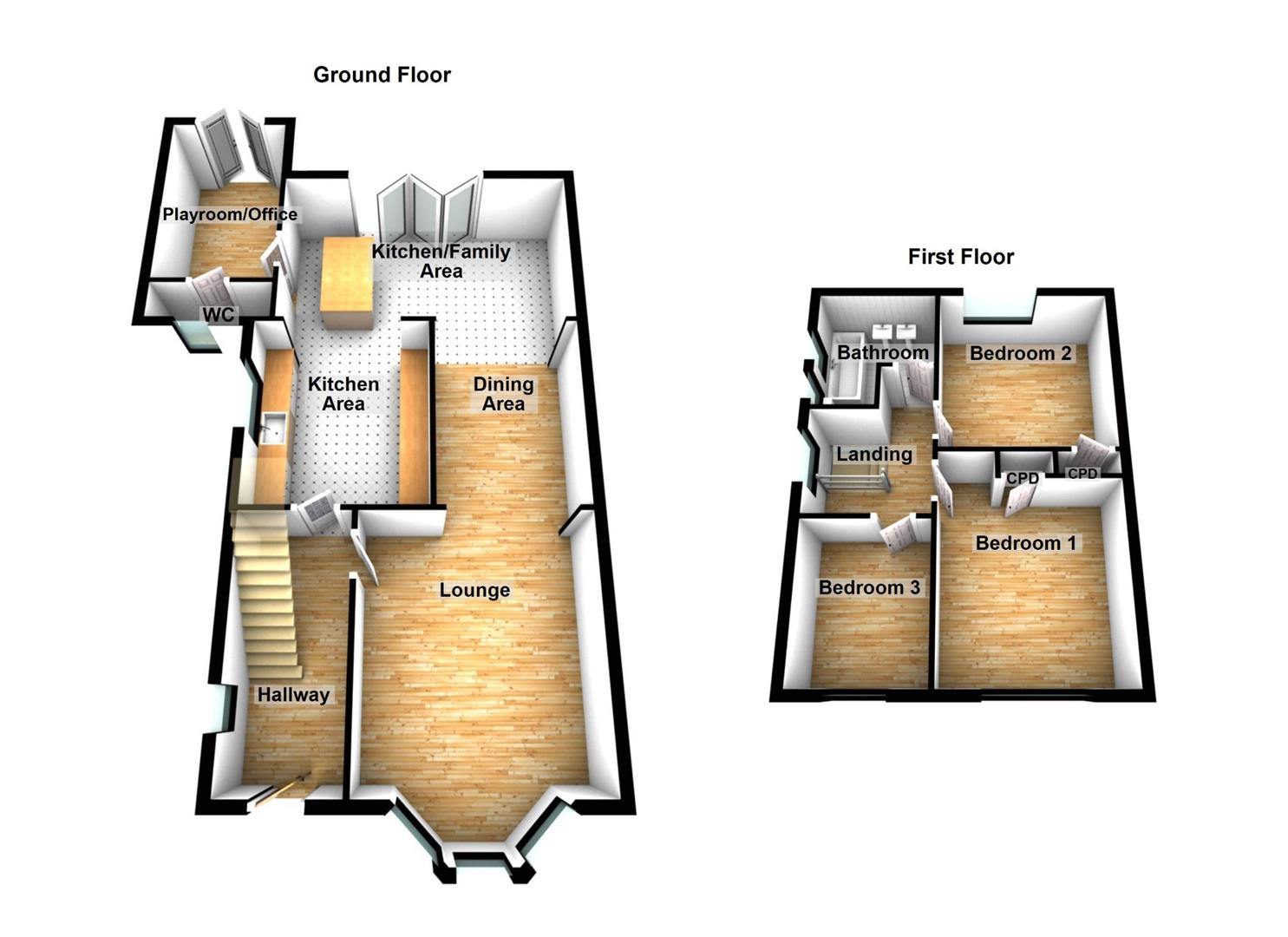Offers Over £389,950
3 Bedroom Semi-Detached House For Sale in Links Road, North Shields
SPACIOUS LOUNGE WITH OPEN FIRE ** DOWNSTAIRS WC ** PLAYROOM / OFFICE ** LOVELY SEA VIEW TO REAR
OFF STREET PARKING FOR TWO VEHICLES ** BEAUTIFULLY PRESENTED THROUGHOUT ** BOARDED LOFT SPACE
SOUGHT AFTER LOCATION SHORT WALK TO SEAFRONT ** FANTASTIC FAMILY HOME ** FREEHOLD ** COUNCIL
TAX BAND B ** ENERGY RATING D **
Hallway - Double glazed composite entrance door, wood flooring, stairs to the first floor landing, double glazed window, radiator.
Lounge - 4.27 + bay x 3.78 (14'0" + bay x 12'4") - Double glazed bay window, feature fireplace with open fire and tiled inset, wood flooring, radiator. Open to dining area.
Dining Area - 3.03 x 2.53 (9'11" x 8'3") - Wood flooring, radiator. Open to family/kitchen area.
Kitchen/Family Area - 5.14 x 3.15 (16'10" x 10'4") - Central island with hob, bi-folding doors leading out to the rear garden, tiling to floor, underfloor heating.
Kitchen Area - 3.45 x 3.08 (11'3" x 10'1") - Fitted with a range of wall and base units with contrasting work surfaces over, Belfast style sink, integrated oven, fridge/freezer, dishwasher and washing machine. Double glazed window, tiling to floor.
Playroom/Office - 3.68 x 2.25 (12'0" x 7'4") - Laminate flooring, double glazed French doors leading out to the rear garden.
Wc - 1.87 x 0.64 (6'1" x 2'1") - Double glazed window, laminate flooring, WC and wash hand basin with built-under storage.
Landing - Double glazed window, access to the loft which is boarded, has pull down ladders and a skylight window.
Bedroom 1 - 4.17 max x 3.33 (13'8" max x 10'11") - Double glazed window, cupboard, radiator.
Bedroom 2 - 3.17 ,ax x 3.33 (10'4" ,ax x 10'11") - Double glazed window, cupboard, radiator.
Bedroom 3 - 2.85 x 2.35 (9'4" x 7'8") - Double glazed window, radiator.
Bathroom - 2.31 max x 2.45 max (7'6" max x 8'0" max) - Comprising; bath with shower over, WC and twin wash hand basins with built-under storage. Double glazed windows, part tiled walls, laminate flooring, ladder style radiator.
External - Externally the front garden is gravelled and provides off street parking for two vehicles. There is a lovely lengthy garden to the rear which has lawn, decking and views towards the sea.
Important information
Property Features
- Extended Semi Detached House
- Three Bedrooms
- Spacious Kitchen./ Family Room
- Downstairs WC
- Playroom/ Office
- Off Street Parking For Two Vehicles
- Beautifully Presented
- Freehold
- Energy Rating D

- Call: 0191 295 3322
- Arrange a viewing
-
 Printable Details
Printable Details
- Request phone call
- Request details
- Email agent
- Stamp Duty Calculator
- Value My Property
next2buy Ltd
136-138 Station Road
Wallsend
Tyne and Wear
NE28 8QT
United Kingdom
T: 0191 295 3322
E: info@next2buy.com

