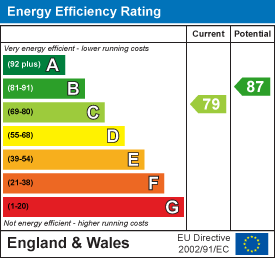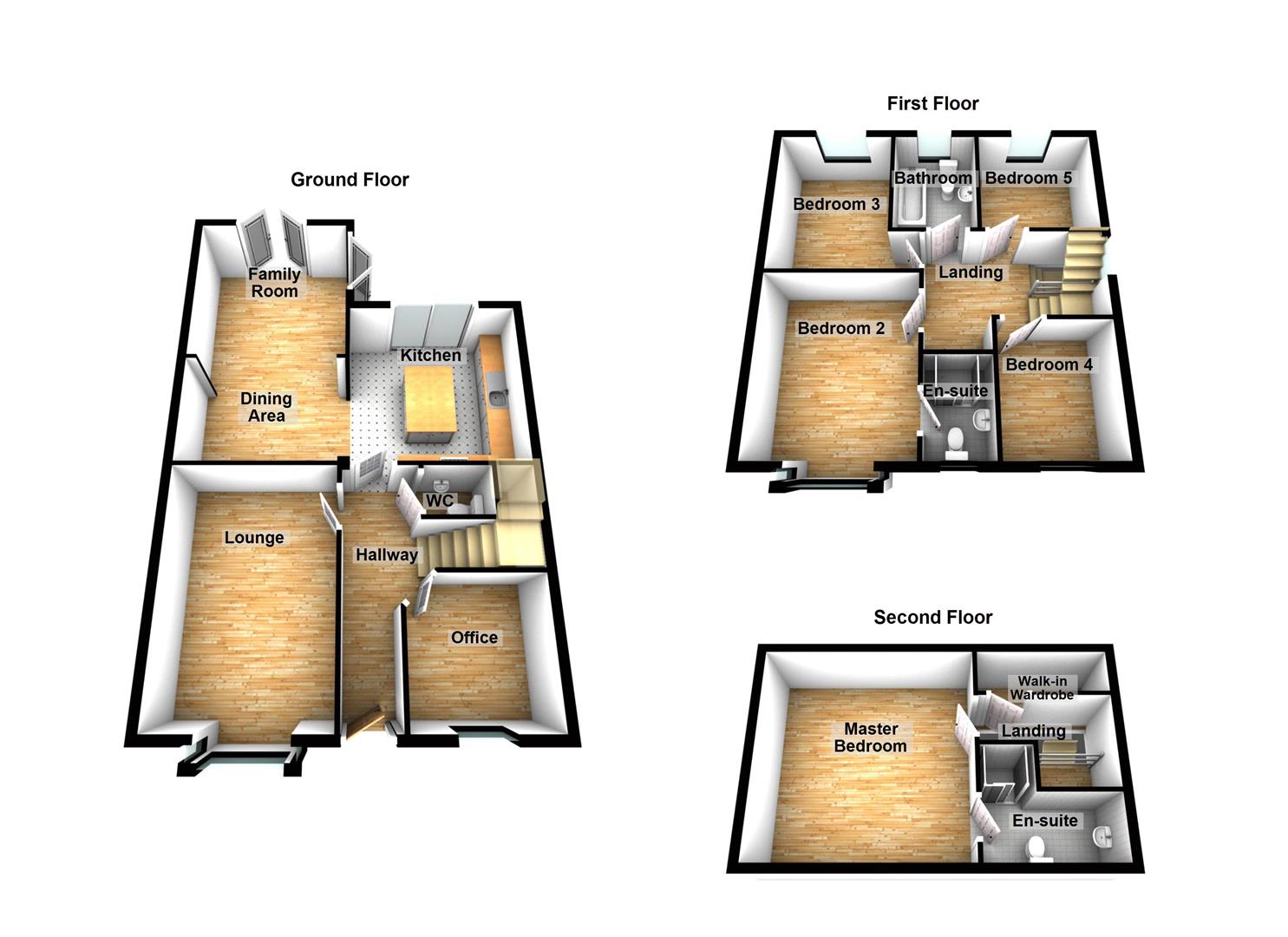Price £349,950
5 Bedroom Detached House For Sale in Sandhoe Walk, Dilston GrangeWallsend
** STUNNING FIVE BEDROOM DETACHED HOUSE ** FANTASTIC MODERN KITCHEN/DINING/FAMILY ROOM **
TWO EN-SUITES & FAMILY BATHROOM ** DOWNSTAIRS WC ** OFFICE ** GARAGE & OFF STREET PARKING **
LOVELY WEST FACING LOW MAINTENACE REAR GARDEN WITH HOT TUB ** BEAUTIFULLY PRESENTED **
CHAIN FREE ** COUNCIL TAX BAND D ** ENERGY RATING C ** FREEHOLD **
Hallway - Double glazed composite entrance door, tile effect flooring, stairs to the first floor landing, radiator.
Lounge - 4.76 + bay x 3.35 (15'7" + bay x 10'11") - Double glazed bay window, radiator.
Office - 2.76 x 2.66 (9'0" x 8'8") - Double glazed window, radiator.
Wc - 1.36 x 0.94 (4'5" x 3'1") - WC, wash hand basin with built-under storage, tile effect flooring, radiator.
Kitchen - 3.74 x 3.70 (12'3" x 12'1") - Fitted with a range of wall and base units with contrasting work surfaces over and central island, integrated oven and five ring gas hob with extractor hood over, integrated washing machine, sing unit, fridge/ freezer. Double glazed patio doors leading out to the rear garden, tiled effect flooring.
Dining Area - 3.35 x 2.43 (10'11" x 7'11") - Tile effect flooring, radiator.
Family Area - 3.64 x 3.13 (11'11" x 10'3") - Double glazed skylight windows, spotlights to ceiling, tile effect flooring, two sets of double glazed French doors leading out to the rear garden.
First Floor Landing - Double glazed window, cupboard.
Bedroom 2 - 3.81 + bay x 3.32 (12'5" + bay x 10'10") - Double glazed window, feature panelling, radiator.
En-Suite - 2.08 x 1.17 (6'9" x 3'10") - Comprising; shower cubicle, WC, wash hand basin. Double glazed window, part tiled walls, tiling to floor, radiator.
Bedroom 3 - 3.36 x 2.61 (11'0" x 8'6") - Double glazed window, radiator.
Bedroom 4 - 2.77 x 2.55 (9'1" x 8'4") - Double glazed window, radiator.
Bedroom 5 - 2.55 x 2.44 (8'4" x 8'0") - Double glazed window, radiator.
Family Bathroom - 2.43 x 1.86 (7'11" x 6'1") - Comprising; bath, WC and wash hand basin. Double glazed window, laminate flooring, radiator.
Second Floor Landing - Walk-in wardrobe, access to master bedroom.
Master Bedroom - 4.49 x 4.33 (14'8" x 14'2") - Double glazed skylight windows, radiato.
En-Suite - 2.84 x 2.34 max (9'3" x 7'8" max) - Shower cubicle, WC and wash hand basin. Double glazed skylight window, part tiled walls, radiator.
Garage & Parking - There is a single garage and space for off street parking.
External - Externally there is a garden to the front which is mostly laid to lawn. There is a lovely west facing garden to the rear which has been designed for low maintenance, there is paved patio areas, artificial turf and decking. There is also an enclosed hot tub area which includes the hot tub.
Broadband - Ultrafast
1130Mb
Average download speed of the fastest package at this postcode*
Important information
Property Features
- Five Bedroom Detached House
- Two En-Suites & Family Bathroom
- Modern Kitchen/Dining/Family Room
- Office - Downstairs WC
- Garage & Off Street Parking
- West Facing Rear Garden With Hot Tub
- Beautifully Presented - Chain Free
- Freehold - Council Tax Band D
- Energy Rating C

- Call: 0191 295 3322
- Arrange a viewing
-
 Printable Details
Printable Details
- Request phone call
- Request details
- Email agent
- Stamp Duty Calculator
- Value My Property
next2buy Ltd
136-138 Station Road
Wallsend
Tyne and Wear
NE28 8QT
United Kingdom
T: 0191 295 3322
E: info@next2buy.com

